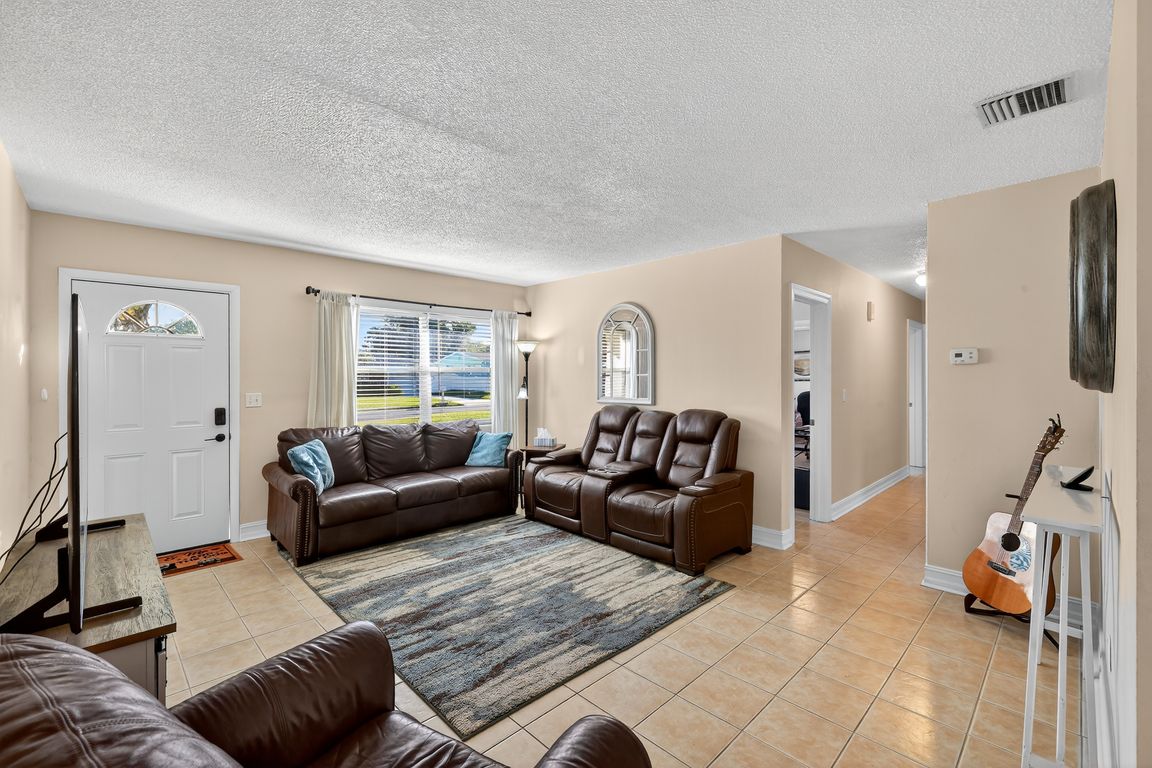
For sale
$369,000
3beds
1,299sqft
13583 Croft Dr N, Largo, FL 33774
3beds
1,299sqft
Single family residence
Built in 1959
7,728 sqft
1 Attached garage space
$284 price/sqft
What's special
Rear patioFilled with natural lightDedicated dining spaceUpdated bathroomsWalk-in closetWood cabinetry
Welcome to 13583 Croft Dr N in Largo, FL—a beautifully maintained 3-bedroom, 2-bathroom block home offering a spacious and functional floor plan. This move-in-ready property features two separate living areas, a dedicated dining space, and a galley kitchen with stainless steel appliances, wood cabinetry ,dual sinks and a large window overlooking ...
- 10 hours |
- 379 |
- 43 |
Source: Stellar MLS,MLS#: TB8444796 Originating MLS: West Pasco
Originating MLS: West Pasco
Travel times
Living Room
Kitchen
Primary Bedroom
Zillow last checked: 8 hours ago
Listing updated: 18 hours ago
Listing Provided by:
Kari Hazeltine 727-243-5217,
54 REALTY LLC 813-435-5411
Source: Stellar MLS,MLS#: TB8444796 Originating MLS: West Pasco
Originating MLS: West Pasco

Facts & features
Interior
Bedrooms & bathrooms
- Bedrooms: 3
- Bathrooms: 2
- Full bathrooms: 2
Rooms
- Room types: Den/Library/Office
Primary bedroom
- Features: Built-in Closet
- Level: First
- Area: 138.37 Square Feet
- Dimensions: 10.1x13.7
Bedroom 2
- Features: Built-in Closet
- Level: First
- Area: 145.86 Square Feet
- Dimensions: 14.3x10.2
Bedroom 3
- Features: Built-in Closet
- Level: First
- Area: 92.92 Square Feet
- Dimensions: 9.11x10.2
Primary bathroom
- Level: First
- Area: 36.44 Square Feet
- Dimensions: 9.11x4
Bathroom 2
- Level: First
- Area: 36.33 Square Feet
- Dimensions: 7.11x5.11
Den
- Level: First
- Area: 138.71 Square Feet
- Dimensions: 14.3x9.7
Dining room
- Level: First
- Area: 162.2 Square Feet
- Dimensions: 20x8.11
Kitchen
- Level: First
- Area: 99.54 Square Feet
- Dimensions: 12.6x7.9
Living room
- Level: First
- Area: 209.6 Square Feet
- Dimensions: 13.1x16
Heating
- Central
Cooling
- Central Air
Appliances
- Included: Dishwasher, Microwave, Range, Refrigerator, Water Filtration System
- Laundry: In Garage
Features
- Ceiling Fan(s), Eating Space In Kitchen, Open Floorplan, Other, Primary Bedroom Main Floor, Solid Surface Counters, Thermostat
- Flooring: Tile, Hardwood
- Has fireplace: No
Interior area
- Total structure area: 1,809
- Total interior livable area: 1,299 sqft
Video & virtual tour
Property
Parking
- Total spaces: 1
- Parking features: Driveway
- Attached garage spaces: 1
- Has uncovered spaces: Yes
Features
- Levels: One
- Stories: 1
- Patio & porch: Patio
- Exterior features: Irrigation System, Lighting, Other, Private Mailbox, Rain Gutters
- Fencing: Vinyl
Lot
- Size: 7,728 Square Feet
- Features: Landscaped
- Residential vegetation: Trees/Landscaped
Details
- Additional structures: Shed(s)
- Parcel number: 083015358560020140
- Special conditions: None
Construction
Type & style
- Home type: SingleFamily
- Property subtype: Single Family Residence
Materials
- Stucco
- Foundation: Slab
- Roof: Built-Up,Other
Condition
- New construction: No
- Year built: 1959
Utilities & green energy
- Sewer: Public Sewer
- Water: Public
- Utilities for property: Cable Available, Electricity Available, Sewer Available, Water Available
Community & HOA
Community
- Subdivision: HARBOR CREST
HOA
- Has HOA: No
- Pet fee: $0 monthly
Location
- Region: Largo
Financial & listing details
- Price per square foot: $284/sqft
- Tax assessed value: $341,939
- Annual tax amount: $1,369
- Date on market: 11/7/2025
- Listing terms: Cash,Conventional,FHA,VA Loan
- Ownership: Fee Simple
- Total actual rent: 0
- Electric utility on property: Yes
- Road surface type: Paved