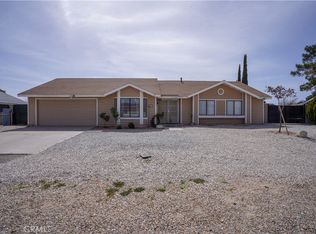Sold for $455,000 on 05/09/25
Listing Provided by:
Jeanice Banttari DRE #01118568 7607139326,
Exclusively Real Estate
Bought with: Realty ONE Group Empire
$455,000
13585 Mount Ranier Way, Hesperia, CA 92345
3beds
1,499sqft
Single Family Residence
Built in 1987
0.41 Acres Lot
$446,200 Zestimate®
$304/sqft
$2,341 Estimated rent
Home value
$446,200
$402,000 - $495,000
$2,341/mo
Zestimate® history
Loading...
Owner options
Explore your selling options
What's special
RECENTLY REMODELED HOME IN A PRIME AREA OF SOUTHWEST HESPERIA! Located in a highly sought-after neighborhood, this stunning property offers incredible versatility— BONUS ROOM CURRENTLY USED AS A 4TH BEDROOM (no built-in closet)! Super close to the freeway for effortless commuter access, this home boasts numerous standout features, including a large lot, a beautifully covered patio ideal for entertaining and backyard BBQs, cathedral ceilings, and a cozy fireplace. The kitchen has been tastefully updated/remodeled, with a bonus room off of the kitchen currently being used as a 4th bedroom and the home showcases a spacious yard, newer flooring, fresh paint, and a brand-new AC unit.
The thoughtful floor plan includes both a front living room and a secondary living area with a fireplace, providing ample space for relaxation and gatherings. Perfectly situated just minutes from shopping and Kaiser facilities, this gem offers the perfect blend of convenience and comfort. Currently tenant-occupied, requiring appointments for viewing. Updated photos coming soon, with current pictures taken last year prior to tenant occupancy.
Zillow last checked: 8 hours ago
Listing updated: May 14, 2025 at 04:33pm
Listing Provided by:
Jeanice Banttari DRE #01118568 7607139326,
Exclusively Real Estate
Bought with:
Vivian Guenther, DRE #01706926
Realty ONE Group Empire
Source: CRMLS,MLS#: HD25065045 Originating MLS: California Regional MLS
Originating MLS: California Regional MLS
Facts & features
Interior
Bedrooms & bathrooms
- Bedrooms: 3
- Bathrooms: 2
- Full bathrooms: 2
- Main level bathrooms: 2
- Main level bedrooms: 3
Heating
- Central, Natural Gas
Cooling
- Central Air
Appliances
- Included: Gas Oven
- Laundry: In Garage
Features
- Cathedral Ceiling(s), All Bedrooms Down, Bedroom on Main Level, Main Level Primary
- Flooring: Tile
- Has fireplace: Yes
- Fireplace features: Living Room
- Common walls with other units/homes: No Common Walls
Interior area
- Total interior livable area: 1,499 sqft
- Finished area below ground: 0
Property
Parking
- Total spaces: 2
- Parking features: Driveway, Garage
- Attached garage spaces: 2
Accessibility
- Accessibility features: None
Features
- Levels: One
- Stories: 1
- Entry location: FRONT
- Patio & porch: Covered
- Pool features: None
- Spa features: None
- Fencing: Wood
- Has view: Yes
- View description: None
Lot
- Size: 0.41 Acres
- Features: Back Yard, Front Yard
Details
- Parcel number: 0405751240000
- Special conditions: Standard
Construction
Type & style
- Home type: SingleFamily
- Architectural style: Contemporary
- Property subtype: Single Family Residence
Materials
- Roof: Composition
Condition
- Turnkey
- New construction: No
- Year built: 1987
Utilities & green energy
- Sewer: Septic Tank
- Water: Public
- Utilities for property: Electricity Available, Natural Gas Connected
Community & neighborhood
Community
- Community features: Suburban
Location
- Region: Hesperia
Other
Other facts
- Listing terms: Cash,Cash to New Loan,Conventional,FHA,Submit,VA Loan
- Road surface type: Paved
Price history
| Date | Event | Price |
|---|---|---|
| 5/9/2025 | Sold | $455,000+1.2%$304/sqft |
Source: | ||
| 4/8/2025 | Pending sale | $449,500$300/sqft |
Source: | ||
| 3/27/2025 | Listed for sale | $449,500$300/sqft |
Source: | ||
| 10/14/2024 | Listing removed | $2,500$2/sqft |
Source: Zillow Rentals Report a problem | ||
| 4/13/2024 | Listing removed | -- |
Source: Zillow Rentals Report a problem | ||
Public tax history
Tax history is unavailable.
Neighborhood: 92345
Nearby schools
GreatSchools rating
- 5/10Topaz Preparatory AcademyGrades: K-6Distance: 0.7 mi
- 3/10Hesperia Junior High SchoolGrades: 7-8Distance: 2.3 mi
- 6/10Hesperia High SchoolGrades: 9-12Distance: 1.1 mi
Schools provided by the listing agent
- High: Hesperia
Source: CRMLS. This data may not be complete. We recommend contacting the local school district to confirm school assignments for this home.
Get a cash offer in 3 minutes
Find out how much your home could sell for in as little as 3 minutes with a no-obligation cash offer.
Estimated market value
$446,200
Get a cash offer in 3 minutes
Find out how much your home could sell for in as little as 3 minutes with a no-obligation cash offer.
Estimated market value
$446,200
