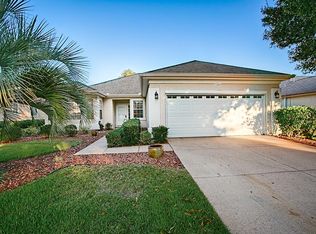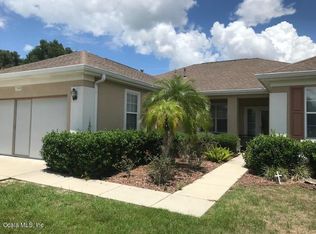Sold for $275,000
$275,000
13585 SE 97th Terrace Rd, Summerfield, FL 34491
2beds
1,732sqft
Single Family Residence
Built in 2002
6,534 Square Feet Lot
$264,400 Zestimate®
$159/sqft
$2,216 Estimated rent
Home value
$264,400
$235,000 - $299,000
$2,216/mo
Zestimate® history
Loading...
Owner options
Explore your selling options
What's special
Coveted Preserve location on Starr Pass! Welcome to this beautiful San Mateo model it has all the updates your peace of mind desires! The expansive addition makes this home unique. The addition is perfect for additional living space and an ideal entertainment area! New roof in 2021, A/C in 2022, water heater in 2023, and whole house Generac Generator so you will be able to enjoy all the comforts of home in the event of a power outage. Nestled in a great location in Del Webb Spruce Creek Golf & Country Club - a very active 55+ community! Walking distance to the clubhouse and boasts a premier location on The Preserve. Offering privacy and great nature views and additional peace of mind - you will never have neighbors behind you! Truly a hosts delight! Natural light in every room, especially the kitchen and sun room/addition. Pride of ownership is evident in this single owner home! Available furnished, move in quickly and then start making it your own! The community offers plenty of amenities, including a pool, clubhouse with restaurant, fitness center, and you'll be in close vicinity of the Eagle Ridge 18-hole Golf Course, perfect for anyone who is an avid player! Call for your personal tour today!
Zillow last checked: 8 hours ago
Listing updated: December 10, 2024 at 09:22am
Listing Provided by:
Christine Robinson, PA 352-426-2706,
KELLER WILLIAMS CORNERSTONE RE 352-369-4044
Bought with:
Elizabeth Calleri, 3336171
PEOPLE'S TRUST REALTY
Source: Stellar MLS,MLS#: OM669316 Originating MLS: Ocala - Marion
Originating MLS: Ocala - Marion

Facts & features
Interior
Bedrooms & bathrooms
- Bedrooms: 2
- Bathrooms: 2
- Full bathrooms: 2
Primary bedroom
- Features: Walk-In Closet(s)
- Level: First
- Dimensions: 14.5x17.1
Dining room
- Level: First
- Dimensions: 9x11.4
Florida room
- Level: First
- Dimensions: 14.4x19.6
Kitchen
- Level: First
- Dimensions: 14x13
Living room
- Level: First
- Dimensions: 14.8x14.7
Heating
- Natural Gas
Cooling
- Central Air
Appliances
- Included: Dishwasher, Dryer, Microwave, Range, Refrigerator, Washer
- Laundry: In Garage
Features
- Ceiling Fan(s), Walk-In Closet(s)
- Flooring: Carpet, Linoleum, Tile, Hardwood
- Has fireplace: No
Interior area
- Total structure area: 2,207
- Total interior livable area: 1,732 sqft
Property
Parking
- Total spaces: 2
- Parking features: Garage - Attached
- Attached garage spaces: 2
Features
- Levels: One
- Stories: 1
- Patio & porch: Covered, Front Porch
- Exterior features: Awning(s), Rain Gutters
- Has view: Yes
- View description: Park/Greenbelt, Trees/Woods
Lot
- Size: 6,534 sqft
- Dimensions: 65 x 102
- Features: Conservation Area, Near Golf Course
Details
- Parcel number: 6124006000
- Zoning: PUD
- Special conditions: None
Construction
Type & style
- Home type: SingleFamily
- Property subtype: Single Family Residence
Materials
- Stucco, Wood Frame
- Foundation: Slab
- Roof: Shingle
Condition
- New construction: No
- Year built: 2002
Utilities & green energy
- Sewer: Public Sewer
- Water: Public
- Utilities for property: Public
Community & neighborhood
Community
- Community features: Clubhouse, Deed Restrictions, Gated Community - Guard, Golf Carts OK, Golf, Pool, Racquetball, Special Community Restrictions
Senior living
- Senior community: Yes
Location
- Region: Summerfield
- Subdivision: SPRUCE CREEK GC
HOA & financial
HOA
- Has HOA: Yes
- HOA fee: $184 monthly
- Amenities included: Basketball Court, Clubhouse, Fitness Center, Golf Course, Maintenance, Park, Pickleball Court(s), Pool, Recreation Facilities, Shuffleboard Court, Spa/Hot Tub, Tennis Court(s)
- Services included: 24-Hour Guard, Common Area Taxes, Community Pool, Manager, Pool Maintenance, Recreational Facilities, Trash
- Association name: Leland Management - Nicole Arias
- Association phone: 352-307-0696
Other fees
- Pet fee: $0 monthly
Other financial information
- Total actual rent: 0
Other
Other facts
- Listing terms: Cash,Conventional,FHA,VA Loan
- Ownership: Fee Simple
- Road surface type: Paved
Price history
| Date | Event | Price |
|---|---|---|
| 12/10/2024 | Sold | $275,000-1.8%$159/sqft |
Source: | ||
| 11/13/2024 | Pending sale | $279,900$162/sqft |
Source: | ||
| 10/23/2024 | Price change | $279,900-6.7%$162/sqft |
Source: | ||
| 8/23/2024 | Price change | $299,900-6%$173/sqft |
Source: | ||
| 6/6/2024 | Price change | $318,900-10.1%$184/sqft |
Source: | ||
Public tax history
| Year | Property taxes | Tax assessment |
|---|---|---|
| 2024 | $4,109 +120.3% | $243,676 +75.2% |
| 2023 | $1,865 +3.3% | $139,071 +3% |
| 2022 | $1,805 +0.4% | $135,020 +3% |
Find assessor info on the county website
Neighborhood: 34491
Nearby schools
GreatSchools rating
- 2/10Harbour View Elementary SchoolGrades: PK-5Distance: 1.7 mi
- 4/10Lake Weir Middle SchoolGrades: 6-8Distance: 1.8 mi
- 2/10Lake Weir High SchoolGrades: 9-12Distance: 3.8 mi
Get a cash offer in 3 minutes
Find out how much your home could sell for in as little as 3 minutes with a no-obligation cash offer.
Estimated market value$264,400
Get a cash offer in 3 minutes
Find out how much your home could sell for in as little as 3 minutes with a no-obligation cash offer.
Estimated market value
$264,400

