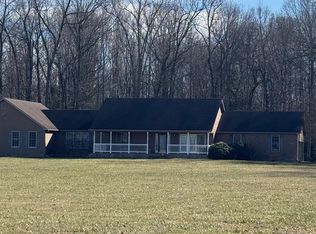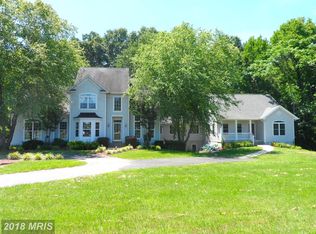SENSATIONAL COLONIAL WITH GORGEOUS SOUTHERN LIVING FLOOR PLAN AND COUNTRY CARPENTER BARN!DELECTABLE FRUIT TREES ON PROPERTY!COMMUNITY ACCESS TO POTOMAC RIVER!BEAUTIFUL SCREENED PORCH AND WRAP AROUND PORCH!STUNNING VIEWS OF GORGEOUS ACREAGE!GAS FIREPLACE IN FAMILY ROOM!MASTER BEDROOM WITH ATTACHED MASTER BATH!MASTER BATH WITH SEPARATE TUB!WALK IN CLOSETS,WOOD FLOORS! ALL NEW KITCHEN APPLIANCES!!
This property is off market, which means it's not currently listed for sale or rent on Zillow. This may be different from what's available on other websites or public sources.

