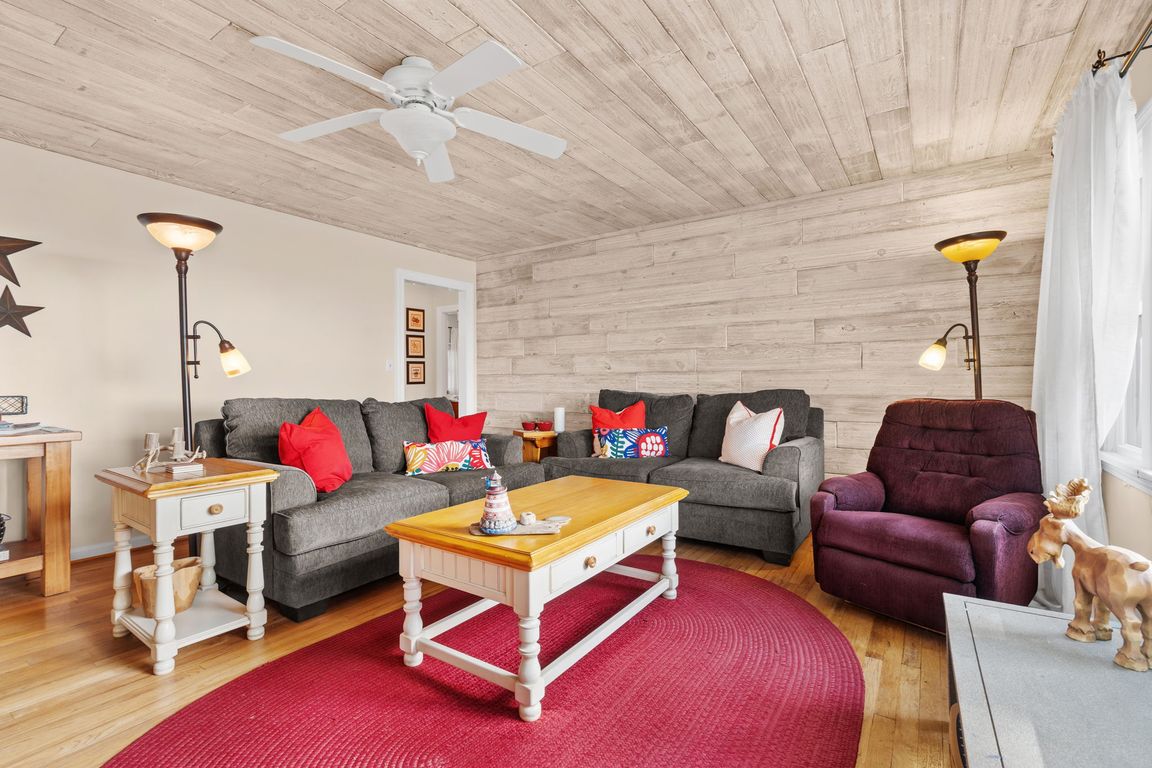
For sale
$1,100,000
3beds
1,310sqft
13588 Peninsula Dr, Traverse City, MI 49686
3beds
1,310sqft
Single family residence
Built in 1957
1.23 Acres
2 Garage spaces
$840 price/sqft
What's special
Clear watersSwimming boating and paddleboardingBeautiful hardwood floorsSandy beachWhite picket fencingNewer detached two-car garageSpacious deck
Welcome to bayside living on Old Mission Peninsula where sunsets over West Bay and vineyard views come together for the perfect Northern Michigan setting. This move-in-ready home offers 129 feet of West Bay frontage just across the road, giving you easy access to a sandy beach and calm, clear waters ideal ...
- 2 days |
- 1,781 |
- 81 |
Source: NGLRMLS,MLS#: 1939628
Travel times
Living Room
Kitchen
Dining Room
Zillow last checked: 7 hours ago
Listing updated: 11 hours ago
Listed by:
Jonathan Crane Cell:231-350-8039,
Berkshire Hathaway Homeservices - TC 231-947-7777,
Matthew Crane,
Berkshire Hathaway Homeservices - TC
Source: NGLRMLS,MLS#: 1939628
Facts & features
Interior
Bedrooms & bathrooms
- Bedrooms: 3
- Bathrooms: 2
- 3/4 bathrooms: 2
- Main level bathrooms: 2
- Main level bedrooms: 3
Rooms
- Room types: Dining Room
Primary bedroom
- Level: Main
- Area: 189.42
- Dimensions: 15.4 x 12.3
Bedroom 2
- Level: Main
- Area: 161.2
- Dimensions: 13 x 12.4
Bedroom 3
- Level: Main
- Area: 144
- Dimensions: 12 x 12
Primary bathroom
- Features: None
Dining room
- Level: Main
- Area: 145.6
- Dimensions: 14 x 10.4
Kitchen
- Level: Main
- Area: 108.16
- Dimensions: 10.4 x 10.4
Living room
- Level: Main
- Area: 296.46
- Dimensions: 18.3 x 16.2
Heating
- Forced Air, Natural Gas
Cooling
- Central Air
Appliances
- Included: Oven/Range, Dishwasher, Microwave, Washer, Dryer
- Laundry: Lower Level
Features
- Drywall, Ceiling Fan(s), High Speed Internet
- Flooring: Wood, Laminate, Concrete
- Windows: Blinds, Drapes, Curtain Rods
- Basement: Full,Daylight,Unfinished,Interior Entry
- Has fireplace: No
- Fireplace features: None
Interior area
- Total structure area: 1,310
- Total interior livable area: 1,310 sqft
- Finished area above ground: 1,310
- Finished area below ground: 0
Property
Parking
- Total spaces: 2
- Parking features: Detached, Garage Door Opener, Concrete Floors, Dirt
- Garage spaces: 2
Accessibility
- Accessibility features: None
Features
- Levels: One
- Stories: 1
- Patio & porch: Deck
- Exterior features: Rain Gutters
- Fencing: Fenced
- Has view: Yes
- View description: Bay, Water
- Has water view: Yes
- Water view: Water,Bay
- Waterfront features: All Sports, Great Lake, Lake, Sandy Shoreline
- Body of water: West Bay
- Frontage type: Priv Frontage (Across Rd)
- Frontage length: 129
Lot
- Size: 1.23 Acres
- Features: Wooded-Hardwoods, Cleared, Sloped, Metes and Bounds
Details
- Additional structures: None
- Parcel number: 1112802410
- Zoning description: Residential
Construction
Type & style
- Home type: SingleFamily
- Architectural style: Cottage
- Property subtype: Single Family Residence
Materials
- Frame, Masonite
- Foundation: Block
- Roof: Asphalt
Condition
- New construction: No
- Year built: 1957
Utilities & green energy
- Sewer: Private Sewer
- Water: Private
Community & HOA
Community
- Features: None
- Subdivision: Metes and Bounds
HOA
- Services included: None
Location
- Region: Traverse City
Financial & listing details
- Price per square foot: $840/sqft
- Tax assessed value: $783,400
- Annual tax amount: $9,701
- Price range: $1.1M - $1.1M
- Date on market: 10/16/2025
- Listing agreement: Exclusive Right Sell
- Listing terms: Conventional,Cash
- Ownership type: Private Owner
- Road surface type: Asphalt