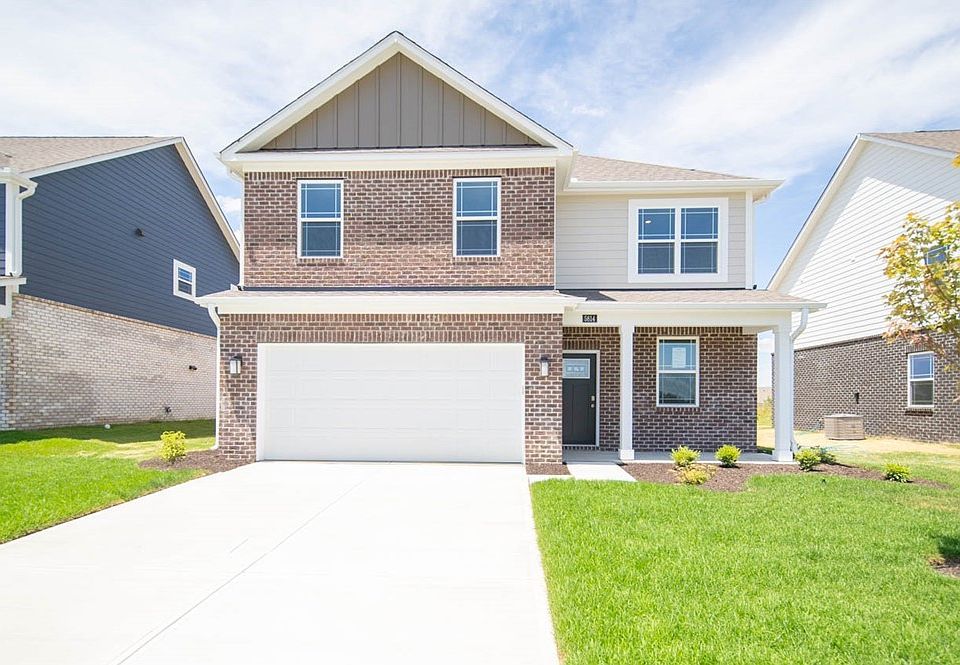Discover the allure of the Stamford floor plan by D.R. Horton, at Lone Pine Farms, nestled within the esteemed Center Grove Community School Corporation. This two-story marvel offers not just a house, but a lifestyle, with 2,346 square feet of meticulously designed living space. From the moment you step inside, you're welcomed by an open-concept living area where the kitchen seamlessly flows into the family room, creating an inviting hub for both everyday life and entertaining. The heart of the home, the kitchen, dazzles with its sleek quartz countertops, stainless steel appliances, and a generous island perfect for casual dining. In addition, the walk-in pantry and ample cabinetry ensure that culinary creativity knows no bounds. Venture upstairs to find a versatile loft space, alongside four bedrooms and a convenient laundry area. The primary suite is a sanctuary of comfort, boasting a walk-in closet and a luxurious bathroom with a double vanity and expansive shower. Each room offers endless possibilities, whether transformed into serene bedrooms, dynamic offices, or creative spaces. Enjoy the pond view from your back patio. Embrace modern convenience with America's Smart Home Technology integrated throughout, including a smart video doorbell, Honeywell Thermostat, smart door lock, and intuitive Deako light package. Enjoy a comfortable and convenient lifestyle in Lone Pine Farms as you meander along the community walking trails or gather at the recreational area with pavilion.
Active
$384,900
1359 Foxtail Ln, Greenwood, IN 46143
4beds
2,346sqft
Residential, Single Family Residence
Built in 2025
6,969.6 Square Feet Lot
$-- Zestimate®
$164/sqft
$48/mo HOA
What's special
Versatile loft spaceSleek quartz countertopsPrimary suiteDouble vanityLuxurious bathroomExpansive showerPond view
Call: (463) 222-3847
- 12 days
- on Zillow |
- 411 |
- 17 |
Zillow last checked: 7 hours ago
Listing updated: August 04, 2025 at 10:39am
Listing Provided by:
Frances Williams 317-797-7036,
DRH Realty of Indiana, LLC
Source: MIBOR as distributed by MLS GRID,MLS#: 22053347
Travel times
Schedule tour
Select your preferred tour type — either in-person or real-time video tour — then discuss available options with the builder representative you're connected with.
Open house
Facts & features
Interior
Bedrooms & bathrooms
- Bedrooms: 4
- Bathrooms: 3
- Full bathrooms: 2
- 1/2 bathrooms: 1
- Main level bathrooms: 1
Primary bedroom
- Level: Upper
- Area: 225.33 Square Feet
- Dimensions: 14'1 x 16
Bedroom 2
- Level: Upper
- Area: 133.68 Square Feet
- Dimensions: 10'5 x 12'10
Bedroom 3
- Level: Upper
- Area: 125.61 Square Feet
- Dimensions: 11'1 x 11'4
Bedroom 4
- Level: Upper
- Area: 142.36 Square Feet
- Dimensions: 10'5 x 13'8
Breakfast room
- Level: Main
- Area: 130.97 Square Feet
- Dimensions: 9'7 x 13'8
Great room
- Level: Main
- Area: 252 Square Feet
- Dimensions: 15'9 x 16
Kitchen
- Level: Main
- Area: 160 Square Feet
- Dimensions: 10 x 16
Library
- Level: Main
- Area: 136.28 Square Feet
- Dimensions: 10'5 x 13'1
Loft
- Level: Upper
- Area: 156.47 Square Feet
- Dimensions: 10'11 x 14'4
Heating
- Natural Gas
Cooling
- Central Air
Appliances
- Included: Dishwasher, Electric Water Heater, Disposal, MicroHood, Gas Oven, Refrigerator
- Laundry: Upper Level
Features
- High Ceilings, Kitchen Island, High Speed Internet, Pantry, Smart Thermostat, Walk-In Closet(s)
- Windows: Wood Work Painted
- Has basement: No
Interior area
- Total structure area: 2,346
- Total interior livable area: 2,346 sqft
Property
Parking
- Total spaces: 2
- Parking features: Attached
- Attached garage spaces: 2
Features
- Levels: Two
- Stories: 2
- Patio & porch: Covered, Patio
- Has view: Yes
- View description: Pond
- Water view: Pond
Lot
- Size: 6,969.6 Square Feet
- Features: Sidewalks, Street Lights
Details
- Parcel number: 410424012035000040
- Horse amenities: None
Construction
Type & style
- Home type: SingleFamily
- Architectural style: Traditional
- Property subtype: Residential, Single Family Residence
Materials
- Brick, Cement Siding
- Foundation: Slab
Condition
- New Construction
- New construction: Yes
- Year built: 2025
Details
- Builder name: D.R. Horton
Utilities & green energy
- Water: Public
Community & HOA
Community
- Subdivision: Lone Pine Farms
HOA
- Has HOA: Yes
- Amenities included: Trail(s)
- Services included: Association Builder Controls, Entrance Common, Insurance, Maintenance, Management, Walking Trails
- HOA fee: $575 annually
- HOA phone: 317-253-1401
Location
- Region: Greenwood
Financial & listing details
- Price per square foot: $164/sqft
- Annual tax amount: $8
- Date on market: 7/29/2025
About the community
Welcome to vibrant Lone Pine Farms, a new home community in Greenwood, Indiana. Discover stunning single-family ranch and 2-story homes with stately exteriors featuring fiber cement siding and full brick wrap in this community. Our homes are designed to meet the needs of modern living with beautiful kitchens showcasing center islands and plenty of storage space, Whirlpool® stainless steel appliances, and on-trend cabinetry, countertops and flooring.
Each home in Lone Pine Farms features a long list of industry-leading smart home products to enhance your overall sense of security, comfort and convenience including a video doorbell, smart Honeywell thermostat, Deako smart light switch and more. Staying connected to your loved ones has never been easier with our Home is Connected package.
Enjoy a comfortable and convenient lifestyle in Lone Pine Farms as you meander along the community walking trails or gather at the recreational area with pavilion. Location is key here as you can just drive down the street for a gallon of milk and loaf of bread, or experience local dining at eateries such as Antilogy or Our Table American Bistro. As part of the Center Grove School corporation, you can rest assured that your children will have access to some of the best schools in the area. So why wait? Schedule your visit today. Our team is ready to help you find the perfect home that fits your lifestyle and budget.
Source: DR Horton

