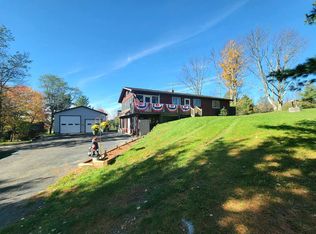Sold for $290,250
$290,250
1359 Jacobs Rd, Rome, PA 18837
3beds
1,372sqft
Ranch
Built in 1976
21 Acres Lot
$288,700 Zestimate®
$212/sqft
$1,480 Estimated rent
Home value
$288,700
$257,000 - $318,000
$1,480/mo
Zestimate® history
Loading...
Owner options
Explore your selling options
What's special
Nestled on a sprawling 21-acre parcel of land, this charming ranch-style home offers a tranquil retreat surrounded by the beauty of nature. The property boasts a picturesque setting providing a serene and private escape from the hustle and bustle of everyday life.
Featuring three cozy bedrooms 1 full bath, this home is perfect for a family or those who appreciate a bit of extra space. The interior reflects a warm and inviting atmosphere, with ample natural light stream, showcasing the beauty of the surrounding nature.
A generously sized two-car garage stands ready to shelter your vehicles and provide additional storage space for tools and outdoor equipment. Windham Township, Bradford County.
Zillow last checked: 8 hours ago
Listing updated: September 01, 2024 at 10:21pm
Listed by:
Tina Richlin,
Fish Real Estate
Bought with:
Non-mls Agent
OFFICE NOT IN MLS
Source: West Branch Valley AOR,MLS#: WB-98309
Facts & features
Interior
Bedrooms & bathrooms
- Bedrooms: 3
- Bathrooms: 1
- Full bathrooms: 1
Bedroom 1
- Level: Main
- Area: 144
- Dimensions: 12 x 12
Bedroom 2
- Level: Main
- Area: 144
- Dimensions: 12 x 12
Bedroom 3
- Level: Main
- Area: 166.8
- Dimensions: 12 x 13.9
Bathroom
- Description: laundry in bathroom
- Level: Main
- Area: 94.8
- Dimensions: 12 x 7.9
Dining room
- Level: Main
- Area: 96
- Dimensions: 12 x 8
Kitchen
- Level: Main
- Area: 144
- Dimensions: 12 x 12
Living room
- Level: Main
- Area: 286.5
- Dimensions: 19.1 x 15
Heating
- Electric
Cooling
- None
Appliances
- Included: Electric, Dishwasher, Refrigerator, Range, Garage Door Opener, Microwave Built-In, Washer, Dryer, Water Trtmnt System, UV Light
- Laundry: Main Level
Features
- Dry Basement System
- Flooring: Carpet W/W, Tile, Wood, Vinyl, Corian/Corian Type, Hardwood
- Windows: Original
- Basement: Full,Exterior Entry
- Has fireplace: No
- Fireplace features: None
Interior area
- Total structure area: 1,372
- Total interior livable area: 1,372 sqft
- Finished area above ground: 1,372
- Finished area below ground: 0
Property
Parking
- Parking features: Garage - Attached
- Has attached garage: Yes
Features
- Levels: One
- Patio & porch: Deck
- Waterfront features: None
Lot
- Size: 21 Acres
- Features: Level, Wooded, Cleared
- Topography: Level
- Residential vegetation: Wooded
Details
- Parcel number: 50/011.00/018/000
- Zoning: None- C&G
Construction
Type & style
- Home type: SingleFamily
- Architectural style: Ranch
- Property subtype: Ranch
Materials
- Frame, Aluminum Siding, Vinyl Siding
- Foundation: Block
- Roof: Shingle
Condition
- Year built: 1976
Utilities & green energy
- Electric: 200+ Amp Service
- Sewer: On-Site Septic
- Water: Well
Community & neighborhood
Location
- Region: Rome
- Subdivision: Other
Other
Other facts
- Listing terms: Cash,Conventional
Price history
| Date | Event | Price |
|---|---|---|
| 2/8/2024 | Sold | $290,250+2.9%$212/sqft |
Source: Public Record Report a problem | ||
| 12/23/2023 | Pending sale | $282,000$206/sqft |
Source: | ||
| 12/14/2023 | Listed for sale | $282,000$206/sqft |
Source: | ||
Public tax history
| Year | Property taxes | Tax assessment |
|---|---|---|
| 2024 | $1,471 | $24,000 |
| 2023 | $1,471 -18.3% | $24,000 |
| 2022 | $1,800 +36.4% | $24,000 |
Find assessor info on the county website
Neighborhood: 18837
Nearby schools
GreatSchools rating
- 6/10Northeast Bradford El SchoolGrades: K-6Distance: 9.7 mi
- 5/10Northeast Bradford Junior-Senior High SchoolGrades: 7-12Distance: 9.6 mi
Get pre-qualified for a loan
At Zillow Home Loans, we can pre-qualify you in as little as 5 minutes with no impact to your credit score.An equal housing lender. NMLS #10287.
