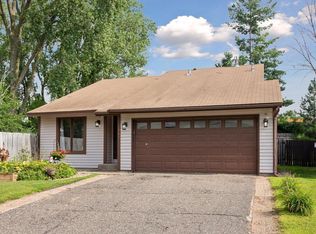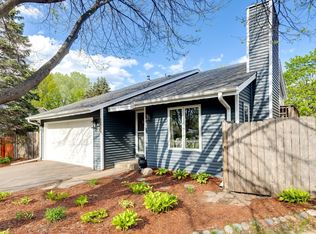Closed
$380,000
1359 Viewcrest Rd, Shoreview, MN 55126
3beds
2,061sqft
Single Family Residence
Built in 1985
10,715.76 Square Feet Lot
$383,400 Zestimate®
$184/sqft
$2,589 Estimated rent
Home value
$383,400
$345,000 - $429,000
$2,589/mo
Zestimate® history
Loading...
Owner options
Explore your selling options
What's special
This newer remodel home has excellent setting, condition and high demand neighborhood! Mounds View school district + mounds view high school. It is east to get on highway access. 3 bedrooms including a huge master room, 2 bath. huge main floor, family room,and a 4 eason sunroom, updated baths and brand new LVP floors though the entire house. The fenced large and private backyard has many mature trees and offers many options for entertainment and gardening, Deck plus patio lead you to the sunroom. Ready to move right in and enjoy!
Zillow last checked: 8 hours ago
Listing updated: December 12, 2025 at 11:29am
Listed by:
Julia Wang 651-808-1997,
Keller Williams Classic Realty
Bought with:
Julia Wang
Keller Williams Classic Realty
Source: NorthstarMLS as distributed by MLS GRID,MLS#: 6607726
Facts & features
Interior
Bedrooms & bathrooms
- Bedrooms: 3
- Bathrooms: 2
- Full bathrooms: 1
- 3/4 bathrooms: 1
Bedroom
- Level: Upper
- Area: 149.76 Square Feet
- Dimensions: 11.7x12.8
Bedroom 2
- Level: Upper
- Area: 142.08 Square Feet
- Dimensions: 11.1x12.8
Bedroom 3
- Level: Lower
- Area: 141.61 Square Feet
- Dimensions: 11.9x11.9
Bathroom
- Level: Main
- Area: 49.14 Square Feet
- Dimensions: 9.1x5.4
Bathroom
- Level: Upper
- Area: 146 Square Feet
- Dimensions: 7.3x20
Bonus room
- Level: Lower
- Area: 349.6 Square Feet
- Dimensions: 15.2x23
Dining room
- Level: Main
- Area: 162.18 Square Feet
- Dimensions: 15.3x10.6
Family room
- Level: Main
- Area: 302.44 Square Feet
- Dimensions: 16.7x18.11
Garage
- Level: Main
- Area: 388.08 Square Feet
- Dimensions: 19.6x19.8
Kitchen
- Level: Main
- Area: 185.28 Square Feet
- Dimensions: 15.3x12.11
Living room
- Level: Main
- Area: 188.64 Square Feet
- Dimensions: 13.10x14.4
Sun room
- Level: Main
- Area: 166.14 Square Feet
- Dimensions: 14.2x11.7
Walk in closet
- Level: Upper
- Area: 25.01 Square Feet
- Dimensions: 4.1x6.1
Walk in closet
- Level: Upper
- Area: 23.04 Square Feet
- Dimensions: 4.8x4.8
Heating
- Forced Air
Cooling
- Central Air
Features
- Basement: Daylight,Egress Window(s),Finished
- Number of fireplaces: 1
Interior area
- Total structure area: 2,061
- Total interior livable area: 2,061 sqft
- Finished area above ground: 1,569
- Finished area below ground: 492
Property
Parking
- Total spaces: 2
- Parking features: Attached
- Attached garage spaces: 2
Accessibility
- Accessibility features: None
Features
- Levels: More Than 2 Stories
Lot
- Size: 10,715 sqft
- Dimensions: 10716
Details
- Foundation area: 917
- Parcel number: 033023310099
- Zoning description: Residential-Single Family
Construction
Type & style
- Home type: SingleFamily
- Property subtype: Single Family Residence
Condition
- New construction: No
- Year built: 1985
Utilities & green energy
- Gas: Electric, Natural Gas
- Sewer: City Sewer/Connected
- Water: City Water/Connected
Community & neighborhood
Location
- Region: Shoreview
- Subdivision: Willow Creek
HOA & financial
HOA
- Has HOA: No
Price history
| Date | Event | Price |
|---|---|---|
| 12/6/2024 | Sold | $380,000-5%$184/sqft |
Source: | ||
| 9/24/2024 | Listed for sale | $399,900+154.8%$194/sqft |
Source: | ||
| 12/14/2023 | Sold | $156,958$76/sqft |
Source: Public Record Report a problem | ||
Public tax history
| Year | Property taxes | Tax assessment |
|---|---|---|
| 2025 | $4,506 +11.1% | $388,800 +14.9% |
| 2024 | $4,054 -0.4% | $338,500 +6.7% |
| 2023 | $4,072 +8.9% | $317,300 +2.6% |
Find assessor info on the county website
Neighborhood: 55126
Nearby schools
GreatSchools rating
- 8/10Turtle Lake Elementary SchoolGrades: 1-5Distance: 0.5 mi
- 8/10Chippewa Middle SchoolGrades: 6-8Distance: 2.3 mi
- 10/10Mounds View Senior High SchoolGrades: 9-12Distance: 3.7 mi
Get a cash offer in 3 minutes
Find out how much your home could sell for in as little as 3 minutes with a no-obligation cash offer.
Estimated market value$383,400
Get a cash offer in 3 minutes
Find out how much your home could sell for in as little as 3 minutes with a no-obligation cash offer.
Estimated market value
$383,400

