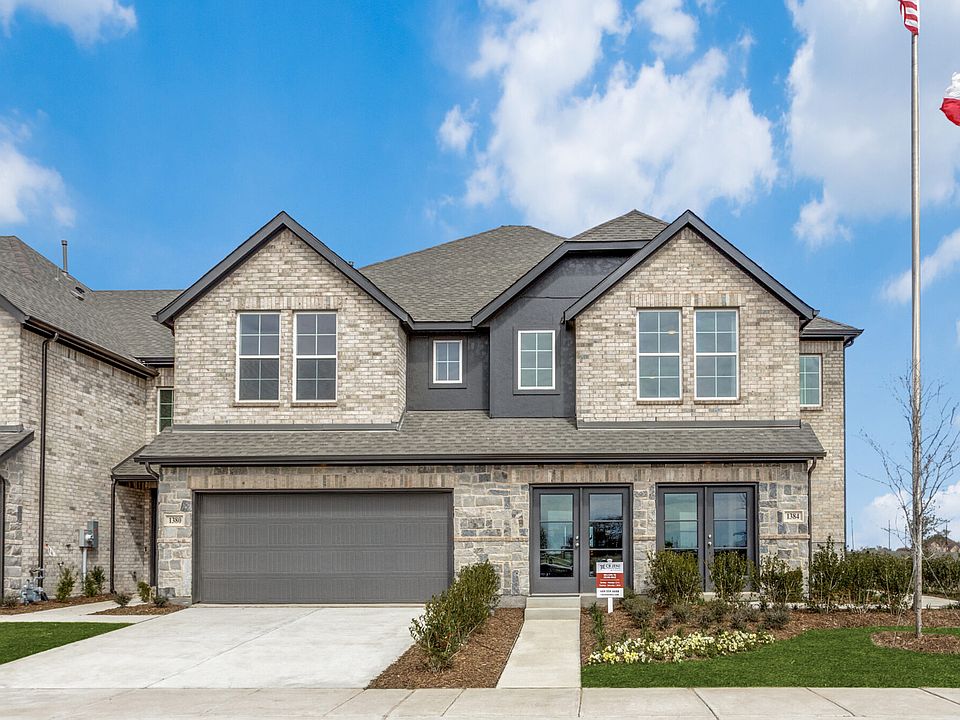CB JENI HOMES BAYCLIFF floor plan. Welcome to our beautiful community, Celina Hills! The Baycliff floor plan has 2 bedrooms and 2.5 bathrooms. The family room has a high ceiling with a wall of windows for extra light. This home is loaded with luxury features such as quartz countertops, stainless steel appliances, gas range, luxury vinyl plank flooring and site finished cabinets. Energy features such as Lennox HVAC and a tankless water heater. Family room is open to the lovely kitchen and dining with a large island. This home has a small, fenced yard in the back. One of our favorites! You will love this one! MOVE IN READY NOW!
New construction
Special offer
$314,830
1359 Whipsaw Trl, Celina, TX 75009
2beds
1,611sqft
Townhouse
Built in 2024
2,482.92 Square Feet Lot
$-- Zestimate®
$195/sqft
$349/mo HOA
What's special
Stainless steel appliancesQuartz countertopsGas rangeSite finished cabinets
- 101 days
- on Zillow |
- 196 |
- 6 |
Zillow last checked: 7 hours ago
Listing updated: August 08, 2025 at 08:49am
Listed by:
Carole Campbell 0511227 469-280-0008,
Colleen Frost Real Estate Serv
Source: NTREIS,MLS#: 20926388
Travel times
Facts & features
Interior
Bedrooms & bathrooms
- Bedrooms: 2
- Bathrooms: 3
- Full bathrooms: 2
- 1/2 bathrooms: 1
Primary bedroom
- Features: En Suite Bathroom, Walk-In Closet(s)
- Level: Second
- Dimensions: 12 x 14
Bedroom
- Features: Split Bedrooms, Walk-In Closet(s)
- Level: Second
- Dimensions: 13 x 11
Primary bathroom
- Features: Built-in Features, Dual Sinks, En Suite Bathroom, Linen Closet, Separate Shower
- Level: Second
- Dimensions: 0 x 0
Dining room
- Level: First
- Dimensions: 13 x 9
Other
- Features: Built-in Features
- Level: Second
- Dimensions: 0 x 0
Half bath
- Level: First
- Dimensions: 0 x 0
Kitchen
- Features: Built-in Features, Granite Counters, Kitchen Island, Pantry
- Level: First
- Dimensions: 0 x 0
Laundry
- Level: Second
- Dimensions: 0 x 0
Living room
- Level: First
- Dimensions: 10 x 17
Loft
- Level: Second
- Dimensions: 10 x 6
Heating
- Central, Natural Gas
Cooling
- Central Air
Appliances
- Included: Some Gas Appliances, Dishwasher, Disposal, Gas Range, Microwave, Plumbed For Gas, Vented Exhaust Fan
- Laundry: Washer Hookup, Electric Dryer Hookup, In Hall
Features
- Decorative/Designer Lighting Fixtures, Double Vanity, High Speed Internet, Loft, Open Floorplan, Pantry, Smart Home, Cable TV, Vaulted Ceiling(s), Walk-In Closet(s), Wired for Sound
- Flooring: Carpet, Ceramic Tile, Luxury Vinyl Plank
- Has basement: No
- Has fireplace: No
Interior area
- Total interior livable area: 1,611 sqft
Video & virtual tour
Property
Parking
- Total spaces: 2
- Parking features: Additional Parking, Door-Single, Garage Faces Front, Garage, Garage Door Opener, Kitchen Level
- Attached garage spaces: 2
Features
- Levels: Two
- Stories: 2
- Patio & porch: Front Porch, Patio, Covered
- Exterior features: Lighting, Rain Gutters
- Pool features: None, Community
- Fencing: Back Yard,Fenced,Gate,Wood
Lot
- Size: 2,482.92 Square Feet
- Features: Interior Lot, Landscaped, Subdivision, Sprinkler System
- Residential vegetation: Grassed
Details
- Parcel number: R1271200J01301
Construction
Type & style
- Home type: Townhouse
- Architectural style: Traditional
- Property subtype: Townhouse
- Attached to another structure: Yes
Materials
- Brick, Fiber Cement, Rock, Stone, Wood Siding
- Foundation: Slab
- Roof: Composition
Condition
- New construction: Yes
- Year built: 2024
Details
- Builder name: CB JENI Homes
Utilities & green energy
- Sewer: Public Sewer
- Water: Public
- Utilities for property: Natural Gas Available, Sewer Available, Separate Meters, Underground Utilities, Water Available, Cable Available
Green energy
- Energy efficient items: Appliances, Doors, Insulation, Lighting, Rain/Freeze Sensors, Thermostat, Water Heater, Windows
- Water conservation: Low-Flow Fixtures
Community & HOA
Community
- Features: Playground, Park, Pool, Community Mailbox, Curbs, Sidewalks
- Security: Prewired, Security System Owned, Security System, Firewall(s), Fire Sprinkler System, Smoke Detector(s)
- Subdivision: Celina Hills
HOA
- Has HOA: Yes
- Services included: All Facilities, Association Management, Insurance, Maintenance Grounds
- HOA fee: $349 monthly
- HOA name: Paragon Property Mgmt
- HOA phone: 469-498-6979
Location
- Region: Celina
Financial & listing details
- Price per square foot: $195/sqft
- Tax assessed value: $55,000
- Annual tax amount: $2,476
- Date on market: 5/5/2025
About the community
PoolPlaygroundPondPark+ 2 more
Celina Hills by CB JENI Homes offers a refreshing blend of small-town charm and modern convenience in the heart of one of North Texas's fastest-growing cities. Located just minutes from downtown Celina, residents enjoy easy access to community events, local boutiques, and a vibrant town square filled with seasonal festivals and family-friendly fun. Zoned to highly rated Celina ISD schools, Celina Hills is a great choice for families seeking both quality education and a strong sense of community.
Designed for low-maintenance living, Celina Hills features thoughtfully crafted townhomes with open-concept floorplans, designer kitchens, and energy-efficient features. Residents can enjoy a variety of resort-style amenities, including a pool with lounge areas, children's pool area, shaded walking trails, and scenic ponds. With beautiful green spaces, a community center, and proximity to Frisco and Prosper, Celina Hills is the perfect place for those looking to enjoy a connected lifestyle with all the comforts of home.
Save with a Low Starting Rate + $5K Your Way
For a limited time, take advantage of a low starting rate of 4.99% (6.169% APR) plus $5K toward closing costs, list price, move-in package, or HOA dues on select homes.* See Community Sales Manager for details.Source: CB JENI Homes

