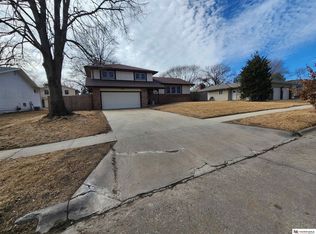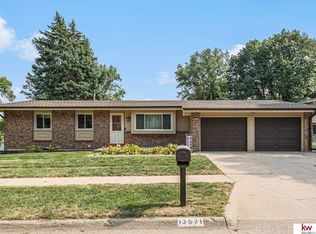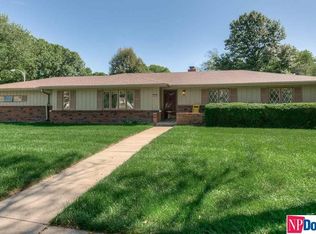Sold for $245,000 on 07/15/25
$245,000
13593 Walnut St, Omaha, NE 68144
3beds
2,014sqft
Single Family Residence
Built in 1968
9,583.2 Square Feet Lot
$290,000 Zestimate®
$122/sqft
$2,282 Estimated rent
Maximize your home sale
Get more eyes on your listing so you can sell faster and for more.
Home value
$290,000
$276,000 - $305,000
$2,282/mo
Zestimate® history
Loading...
Owner options
Explore your selling options
What's special
Home with a ton of potential waiting for your finishing touches to bring this Splint entry to life. Great bones needing a little sweat equity being sold as is.
Zillow last checked: 8 hours ago
Listing updated: July 25, 2025 at 12:17pm
Listed by:
Kurt Sare 402-881-7958,
BHHS Ambassador Real Estate
Bought with:
Autumn O'Keefe, 20240070
BHHS Ambassador Real Estate
Source: GPRMLS,MLS#: 22513642
Facts & features
Interior
Bedrooms & bathrooms
- Bedrooms: 3
- Bathrooms: 3
- Full bathrooms: 1
- 3/4 bathrooms: 1
- 1/2 bathrooms: 1
- Main level bathrooms: 2
Primary bedroom
- Level: Main
- Area: 169
- Dimensions: 13 x 13
Bedroom 2
- Level: Main
- Area: 140
- Dimensions: 14 x 10
Bedroom 3
- Level: Main
- Area: 140
- Dimensions: 14 x 10
Primary bathroom
- Features: 3/4
Family room
- Level: Main
- Area: 240
- Dimensions: 24 x 10
Kitchen
- Level: Main
- Area: 108
- Dimensions: 12 x 9
Living room
- Level: Main
- Area: 260
- Dimensions: 20 x 13
Basement
- Area: 1364
Heating
- Natural Gas, Forced Air
Cooling
- Central Air
Features
- Basement: Partially Finished
- Has fireplace: No
Interior area
- Total structure area: 2,014
- Total interior livable area: 2,014 sqft
- Finished area above ground: 1,508
- Finished area below ground: 506
Property
Parking
- Total spaces: 1
- Parking features: Built-In, Garage
- Attached garage spaces: 1
Features
- Levels: Split Entry
- Patio & porch: Deck
- Fencing: None
Lot
- Size: 9,583 sqft
- Dimensions: 80 x 125
- Features: Up to 1/4 Acre., City Lot, Corner Lot
Details
- Parcel number: n/a
Construction
Type & style
- Home type: SingleFamily
- Property subtype: Single Family Residence
Materials
- Foundation: Block
- Roof: Composition
Condition
- Not New and NOT a Model
- New construction: No
- Year built: 1968
Utilities & green energy
- Sewer: Public Sewer
- Water: Public
- Utilities for property: Electricity Available, Natural Gas Available, Water Available, Sewer Available
Community & neighborhood
Location
- Region: Omaha
- Subdivision: Trendwood
Other
Other facts
- Listing terms: Conventional,Cash
- Ownership: Fee Simple
Price history
| Date | Event | Price |
|---|---|---|
| 7/15/2025 | Sold | $245,000-16.9%$122/sqft |
Source: | ||
| 6/10/2025 | Pending sale | $295,000$146/sqft |
Source: | ||
| 5/21/2025 | Listed for sale | $295,000$146/sqft |
Source: | ||
Public tax history
| Year | Property taxes | Tax assessment |
|---|---|---|
| 2024 | -- | $258,200 +12% |
| 2023 | -- | $230,600 +22.6% |
| 2022 | -- | $188,100 |
Find assessor info on the county website
Neighborhood: Montclair Trendwood Parkside & Georgetown
Nearby schools
GreatSchools rating
- 6/10Catlin Magnet CenterGrades: PK-5Distance: 0.7 mi
- 3/10Beveridge Magnet Middle SchoolGrades: 6-8Distance: 1.2 mi
- 2/10Burke High SchoolGrades: 9-12Distance: 1.7 mi
Schools provided by the listing agent
- Elementary: Catlin
- Middle: Beveridge
- High: Burke
- District: Omaha
Source: GPRMLS. This data may not be complete. We recommend contacting the local school district to confirm school assignments for this home.

Get pre-qualified for a loan
At Zillow Home Loans, we can pre-qualify you in as little as 5 minutes with no impact to your credit score.An equal housing lender. NMLS #10287.
Sell for more on Zillow
Get a free Zillow Showcase℠ listing and you could sell for .
$290,000
2% more+ $5,800
With Zillow Showcase(estimated)
$295,800

