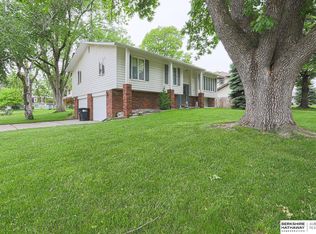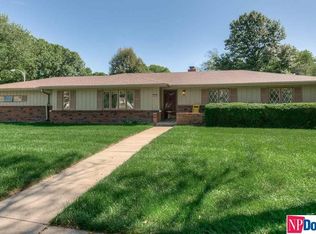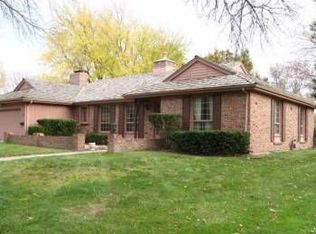Sold for $385,000 on 04/25/25
$385,000
13595 Walnut St, Omaha, NE 68144
4beds
2,190sqft
Single Family Residence
Built in 1969
9,975.24 Square Feet Lot
$388,800 Zestimate®
$176/sqft
$2,526 Estimated rent
Maximize your home sale
Get more eyes on your listing so you can sell faster and for more.
Home value
$388,800
$358,000 - $420,000
$2,526/mo
Zestimate® history
Loading...
Owner options
Explore your selling options
What's special
Welcome to your dream home! This beautifully renovated property offers modern amenities and stylish upgrades, making it the perfect place to call home. Enjoy year-round comfort with a brand-new air conditioning and furnace system. All windows have been replaced (except one in the furnace room), enhancing energy efficiency and aesthetics. Elegant oak flooring on the main and second levels adds warmth and sophistication. A new sliding door off the dining area leads to a spacious wood deck, perfect for outdoor relaxation and entertaining. The remodeled open concept kitchen boasts newer appliances, including a gas stove with electric 220V availability, and a built-in refrigerator for a seamless look. A versatile VLT family room offers ample space for various activities. Both bathrooms have been remodeled, featuring double sinks in the primary bathroom for added convenience. Enjoy the benefits of a new water heater and all-new exterior doors. Stay connected with Ethernet wiring. AMA
Zillow last checked: 8 hours ago
Listing updated: April 30, 2025 at 10:14am
Listed by:
Richard Colegrove 402-515-6271,
Nebraska Realty
Bought with:
Kimberly Askvig, 20190117
Flatwater Realty
Source: GPRMLS,MLS#: 22504917
Facts & features
Interior
Bedrooms & bathrooms
- Bedrooms: 4
- Bathrooms: 3
- Full bathrooms: 2
- 1/2 bathrooms: 1
- Main level bathrooms: 1
Primary bedroom
- Features: Wood Floor, Ceiling Fan(s)
- Level: Second
- Area: 203.2
- Dimensions: 16 x 12.7
Bedroom 2
- Features: Wood Floor, Ceiling Fan(s)
- Level: Second
- Area: 172.5
- Dimensions: 13.8 x 12.5
Bedroom 3
- Features: Wood Floor, Ceiling Fan(s)
- Level: Second
- Area: 129.6
- Dimensions: 12 x 10.8
Bedroom 4
- Features: Laminate Flooring
- Level: Basement
- Area: 100
- Dimensions: 10 x 10
Primary bathroom
- Features: Full
Family room
- Features: Vinyl Floor, Fireplace
- Level: Main
- Area: 229.77
- Dimensions: 20.7 x 11.1
Kitchen
- Features: Wood Floor
- Level: Main
- Area: 197.74
- Dimensions: 14.98 x 13.2
Living room
- Features: Wood Floor
- Level: Main
- Area: 303.6
- Dimensions: 22 x 13.8
Basement
- Area: 300
Heating
- Natural Gas, Forced Air
Cooling
- Central Air
Appliances
- Included: Humidifier, Range, Refrigerator, Freezer, Washer, Dishwasher, Dryer, Disposal, Microwave
Features
- Ceiling Fan(s)
- Flooring: Wood, Laminate, Ceramic Tile
- Basement: Partially Finished
- Number of fireplaces: 1
- Fireplace features: Family Room, Direct-Vent Gas Fire
Interior area
- Total structure area: 2,190
- Total interior livable area: 2,190 sqft
- Finished area above ground: 1,890
- Finished area below ground: 300
Property
Parking
- Total spaces: 2
- Parking features: Attached, Garage Door Opener
- Attached garage spaces: 2
Features
- Levels: Two
- Patio & porch: Porch, Patio
- Exterior features: Sprinkler System
- Fencing: Wood,Full
Lot
- Size: 9,975 sqft
- Dimensions: 80 x 125
- Features: Up to 1/4 Acre., City Lot, Subdivided, Public Sidewalk, Curb and Gutter, Paved
Details
- Parcel number: 2328852618
Construction
Type & style
- Home type: SingleFamily
- Architectural style: Traditional
- Property subtype: Single Family Residence
Materials
- Wood Siding, Brick/Other
- Foundation: Block
- Roof: Composition
Condition
- Not New and NOT a Model
- New construction: No
- Year built: 1969
Utilities & green energy
- Sewer: Public Sewer
- Water: Public
- Utilities for property: Electricity Available, Natural Gas Available, Water Available, Sewer Available, Phone Available, Fiber Optic, Cable Available
Community & neighborhood
Location
- Region: Omaha
- Subdivision: TRENDWOOD
Other
Other facts
- Listing terms: VA Loan,FHA,Conventional,Cash
- Ownership: Fee Simple
- Road surface type: Paved
Price history
| Date | Event | Price |
|---|---|---|
| 4/25/2025 | Sold | $385,000-2.5%$176/sqft |
Source: | ||
| 3/1/2025 | Pending sale | $395,000$180/sqft |
Source: | ||
| 2/28/2025 | Listed for sale | $395,000+163.3%$180/sqft |
Source: | ||
| 7/8/2016 | Sold | $150,000-3.2%$68/sqft |
Source: | ||
| 4/9/2016 | Listed for sale | $155,000$71/sqft |
Source: NP Dodge Real Estate #21606142 | ||
Public tax history
| Year | Property taxes | Tax assessment |
|---|---|---|
| 2024 | $4,246 -13.1% | $257,800 +11.3% |
| 2023 | $4,888 +14.5% | $231,700 +15.8% |
| 2022 | $4,269 +0.9% | $200,000 |
Find assessor info on the county website
Neighborhood: Montclair Trendwood Parkside & Georgetown
Nearby schools
GreatSchools rating
- 6/10Catlin Magnet CenterGrades: PK-5Distance: 0.7 mi
- 3/10Beveridge Magnet Middle SchoolGrades: 6-8Distance: 1.2 mi
- 2/10Burke High SchoolGrades: 9-12Distance: 1.7 mi
Schools provided by the listing agent
- Elementary: Catlin
- Middle: Beveridge
- High: Burke
- District: Omaha
Source: GPRMLS. This data may not be complete. We recommend contacting the local school district to confirm school assignments for this home.

Get pre-qualified for a loan
At Zillow Home Loans, we can pre-qualify you in as little as 5 minutes with no impact to your credit score.An equal housing lender. NMLS #10287.
Sell for more on Zillow
Get a free Zillow Showcase℠ listing and you could sell for .
$388,800
2% more+ $7,776
With Zillow Showcase(estimated)
$396,576

