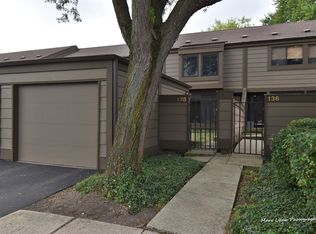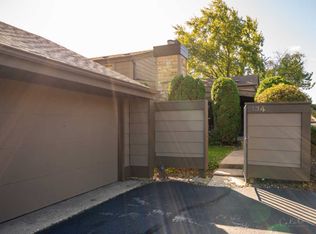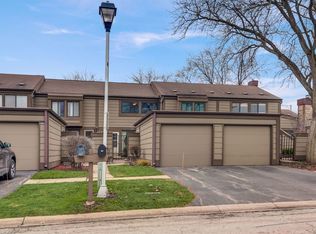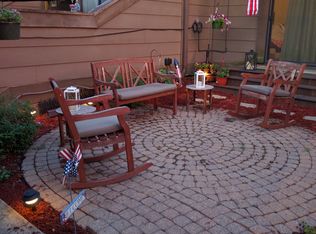Closed
$240,000
136 Aberdeen Ct, Geneva, IL 60134
3beds
1,408sqft
Townhouse, Single Family Residence
Built in 1975
2,398 Square Feet Lot
$278,100 Zestimate®
$170/sqft
$2,372 Estimated rent
Home value
$278,100
$264,000 - $292,000
$2,372/mo
Zestimate® history
Loading...
Owner options
Explore your selling options
What's special
This As-Is Estate Sale home is an incredible 3 bedroom East Side Geneva home with a full, unfinished basement along with a rarely available 2 CAR garage!! Tired of struggling with finding open parking for that second car?? Top 1% appliance package makes this kitchen a showcase you'll be sure to fall in love with. Artist home with a neutral bright canvas because this home is FILLED with Southern sunlight. Holding a dramatic flair from the 70's with the ability to entertain small to large groups with ease, this layout is really quite lovely. You will find the generously sized main bedroom at the top of the stairs has had the doors previously removed. The seller no longer has the doors to the main bedroom and it is currently staged as a bonus space. Easy enough to bring the indoors outdoors and entertain on the stone lined private patio. Enjoy all that Geneva has to offer with top shopping, dining, and super easy access to transportation. Don't miss this rarely available opportunity. Property taxes reflect homestead, senior, and senior freeze exemptions and will be credited with these included at closing. As-is Estate Sale on this incredibly well loved home. Per HOA Rules & Regulations, this is a non rental community.
Zillow last checked: 8 hours ago
Listing updated: November 10, 2023 at 12:00am
Listing courtesy of:
Joe Morrissey, ABR,e-PRO,SFR,SRES 630-715-1360,
Coldwell Banker Real Estate Group
Bought with:
Gregory Bach
Coldwell Banker Realty
Source: MRED as distributed by MLS GRID,MLS#: 11892903
Facts & features
Interior
Bedrooms & bathrooms
- Bedrooms: 3
- Bathrooms: 2
- Full bathrooms: 1
- 1/2 bathrooms: 1
Primary bedroom
- Features: Flooring (Carpet), Window Treatments (Blinds)
- Level: Second
- Area: 198 Square Feet
- Dimensions: 18X11
Bedroom 2
- Features: Flooring (Carpet), Window Treatments (Blinds)
- Level: Second
- Area: 117 Square Feet
- Dimensions: 13X9
Bedroom 3
- Features: Flooring (Carpet), Window Treatments (Blinds)
- Level: Second
- Area: 90 Square Feet
- Dimensions: 10X9
Dining room
- Features: Flooring (Carpet), Window Treatments (All, Curtains/Drapes)
- Level: Main
- Area: 64 Square Feet
- Dimensions: 8X8
Family room
- Features: Flooring (Carpet), Window Treatments (All, Curtains/Drapes)
- Level: Main
- Area: 144 Square Feet
- Dimensions: 12X12
Kitchen
- Features: Kitchen (Galley), Flooring (Parquet)
- Level: Main
- Area: 80 Square Feet
- Dimensions: 10X8
Living room
- Features: Flooring (Carpet), Window Treatments (All, Curtains/Drapes)
- Level: Main
- Area: 231 Square Feet
- Dimensions: 21X11
Heating
- Natural Gas, Forced Air
Cooling
- Central Air
Appliances
- Included: Range, Dishwasher, Refrigerator, Washer, Dryer, Disposal
- Laundry: Washer Hookup, Gas Dryer Hookup, In Unit, Sink
Features
- Granite Counters
- Basement: Unfinished,Full
- Number of fireplaces: 1
- Fireplace features: Gas Log, Family Room
Interior area
- Total structure area: 704
- Total interior livable area: 1,408 sqft
Property
Parking
- Total spaces: 2
- Parking features: Asphalt, Garage Door Opener, On Site, Garage Owned, Detached, Garage
- Garage spaces: 2
- Has uncovered spaces: Yes
Accessibility
- Accessibility features: No Disability Access
Features
- Patio & porch: Patio
Lot
- Size: 2,398 sqft
- Features: Landscaped
Details
- Additional structures: None
- Parcel number: 1202429055
- Special conditions: None
Construction
Type & style
- Home type: Townhouse
- Property subtype: Townhouse, Single Family Residence
Materials
- Cedar
- Roof: Asphalt
Condition
- New construction: No
- Year built: 1975
Utilities & green energy
- Sewer: Public Sewer
- Water: Public
Community & neighborhood
Security
- Security features: Carbon Monoxide Detector(s)
Location
- Region: Geneva
- Subdivision: Glengarry
HOA & financial
HOA
- Has HOA: Yes
- HOA fee: $316 monthly
- Services included: Exterior Maintenance, Lawn Care, Snow Removal
Other
Other facts
- Listing terms: Conventional
- Ownership: Fee Simple w/ HO Assn.
Price history
| Date | Event | Price |
|---|---|---|
| 11/8/2023 | Sold | $240,000+4.3%$170/sqft |
Source: | ||
| 11/3/2023 | Pending sale | $230,000$163/sqft |
Source: | ||
| 10/2/2023 | Contingent | $230,000$163/sqft |
Source: | ||
| 9/29/2023 | Listed for sale | $230,000+119%$163/sqft |
Source: | ||
| 3/11/2013 | Sold | $105,000$75/sqft |
Source: Public Record | ||
Public tax history
| Year | Property taxes | Tax assessment |
|---|---|---|
| 2024 | $5,089 +246% | $74,878 +10% |
| 2023 | $1,471 -23.2% | $68,071 +7.6% |
| 2022 | $1,914 -1% | $63,251 +3.9% |
Find assessor info on the county website
Neighborhood: 60134
Nearby schools
GreatSchools rating
- 7/10Harrison Street Elementary SchoolGrades: K-5Distance: 0.5 mi
- 10/10Geneva Middle School NorthGrades: 6-8Distance: 3.7 mi
- 9/10Geneva Community High SchoolGrades: 9-12Distance: 1.8 mi
Schools provided by the listing agent
- Elementary: Harrison Street Elementary Schoo
- Middle: Geneva Middle School
- High: Geneva Community High School
- District: 304
Source: MRED as distributed by MLS GRID. This data may not be complete. We recommend contacting the local school district to confirm school assignments for this home.

Get pre-qualified for a loan
At Zillow Home Loans, we can pre-qualify you in as little as 5 minutes with no impact to your credit score.An equal housing lender. NMLS #10287.
Sell for more on Zillow
Get a free Zillow Showcase℠ listing and you could sell for .
$278,100
2% more+ $5,562
With Zillow Showcase(estimated)
$283,662


