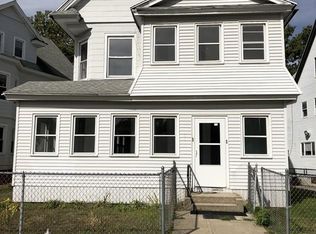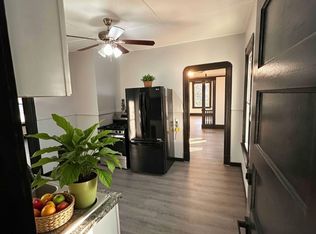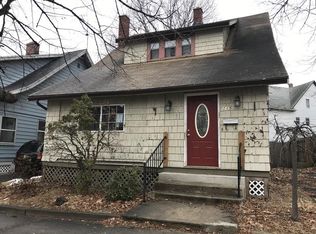Two family with additional living space on the third floor. This Property offers 5 rooms, 2 bedrooms on the 1st floor with much hardwood floors & newer windows. The second and third floors offer a total of 5 bedrooms 2 full baths, vinyl replacement windows, hardwood floors in living and dining rooms. Separate heating units for each of the second and third floors, steam for the 2nd floor and hot forced air for the third. updated electrical. Property is in the process of being updated with a fresh coat of paint on the 2nd and 3rd floors, sand and stain the hardwood floors, also new shingles will be installed.
This property is off market, which means it's not currently listed for sale or rent on Zillow. This may be different from what's available on other websites or public sources.


