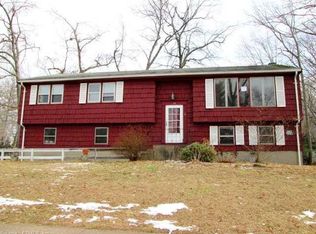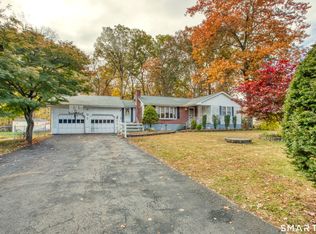Sold for $354,000
$354,000
136 Andover Road, East Hartford, CT 06108
3beds
1,735sqft
Single Family Residence
Built in 1967
0.38 Acres Lot
$376,000 Zestimate®
$204/sqft
$2,904 Estimated rent
Home value
$376,000
$338,000 - $417,000
$2,904/mo
Zestimate® history
Loading...
Owner options
Explore your selling options
What's special
This meticulously kept, spacious Raised Ranch has 3 bedrooms, 3 full baths, 2-car garage, sizable Rec Room with fireplace and full bath/laundry room in the lower level, in pristine condition. Warm honey hardwood floors throughout much of the home. The enclosed porch leads to the beautiful tree-lined flat backyard. Central air on the main living level makes summers more comfortable.
Zillow last checked: 8 hours ago
Listing updated: December 09, 2024 at 01:48pm
Listed by:
Ben Castonguay 860-874-7900,
Sentry Real Estate 860-871-2775
Bought with:
Michael G. Ferris, RES.0222169
eXp Realty
Source: Smart MLS,MLS#: 24053545
Facts & features
Interior
Bedrooms & bathrooms
- Bedrooms: 3
- Bathrooms: 3
- Full bathrooms: 2
- 1/2 bathrooms: 1
Primary bedroom
- Features: Hardwood Floor
- Level: Main
- Area: 180 Square Feet
- Dimensions: 15 x 12
Bedroom
- Features: Hardwood Floor
- Level: Main
- Area: 168 Square Feet
- Dimensions: 14 x 12
Bedroom
- Features: Hardwood Floor
- Level: Main
- Area: 100 Square Feet
- Dimensions: 10 x 10
Dining room
- Features: Hardwood Floor
- Level: Main
- Area: 144 Square Feet
- Dimensions: 12 x 12
Kitchen
- Features: Tile Floor
- Level: Main
- Area: 144 Square Feet
- Dimensions: 12 x 12
Living room
- Features: Hardwood Floor
- Level: Main
- Area: 238 Square Feet
- Dimensions: 17 x 14
Rec play room
- Features: Fireplace, Laminate Floor
- Level: Lower
- Area: 222 Square Feet
- Dimensions: 12 x 18.5
Heating
- Hot Water, Natural Gas
Cooling
- Central Air
Appliances
- Included: Oven/Range, Range Hood, Refrigerator, Dishwasher, Gas Water Heater, Water Heater
Features
- Basement: Full,Partially Finished
- Attic: Access Via Hatch
- Number of fireplaces: 1
Interior area
- Total structure area: 1,735
- Total interior livable area: 1,735 sqft
- Finished area above ground: 1,345
- Finished area below ground: 390
Property
Parking
- Total spaces: 2
- Parking features: Attached
- Attached garage spaces: 2
Features
- Patio & porch: Enclosed, Porch
Lot
- Size: 0.38 Acres
- Features: Level
Details
- Parcel number: 2286179
- Zoning: R-2
Construction
Type & style
- Home type: SingleFamily
- Architectural style: Ranch
- Property subtype: Single Family Residence
Materials
- Shingle Siding
- Foundation: Concrete Perimeter, Raised
- Roof: Asphalt
Condition
- New construction: No
- Year built: 1967
Utilities & green energy
- Sewer: Public Sewer
- Water: Public
Community & neighborhood
Location
- Region: East Hartford
Price history
| Date | Event | Price |
|---|---|---|
| 11/15/2024 | Sold | $354,000+4.1%$204/sqft |
Source: | ||
| 10/15/2024 | Listed for sale | $340,000+95.4%$196/sqft |
Source: | ||
| 8/3/1989 | Sold | $174,000$100/sqft |
Source: Public Record Report a problem | ||
Public tax history
| Year | Property taxes | Tax assessment |
|---|---|---|
| 2025 | $8,242 +4.3% | $179,570 |
| 2024 | $7,901 +3.4% | $179,570 |
| 2023 | $7,639 +3.8% | $179,570 |
Find assessor info on the county website
Neighborhood: 06108
Nearby schools
GreatSchools rating
- 6/10Dr. John A. Langford SchoolGrades: K-5Distance: 0.3 mi
- 4/10East Hartford Middle SchoolGrades: 6-8Distance: 1.2 mi
- 2/10East Hartford High SchoolGrades: 9-12Distance: 3 mi
Get pre-qualified for a loan
At Zillow Home Loans, we can pre-qualify you in as little as 5 minutes with no impact to your credit score.An equal housing lender. NMLS #10287.
Sell with ease on Zillow
Get a Zillow Showcase℠ listing at no additional cost and you could sell for —faster.
$376,000
2% more+$7,520
With Zillow Showcase(estimated)$383,520

