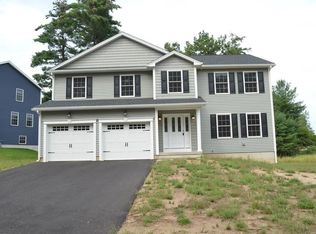LOOK NO FURTHER!! Move right in to this stunning Colonial at Barrington Estates! The kitchen is the heart of the home featuring an open concept floor plan, Quartz counters with under counter lighting, an abundance of white Shaker cabinets, large center island that can seat 5, stainless steel appliances, and oversized pantry. Mudroom off the kitchen from the attached 2-car garage is great storage space. The completely open living/dining room features gleaming hardwood floors, tons of natural light, sliders out to the TREX deck, and gas fireplace. Live in luxury in your Master Suite with TWO walk-in closets and Master Bath with stunning tiled shower stall, his and hers sinks and linen closet. The spacious guest bedrooms provide great sized closets and the shared full bath with double vanity, tub/shower and linen closet is perfect for guests. Find additional space in the finished walk-out basement with FULL bath! And indulge in the privacy of this quiet neighborhood on a dead end street!!
This property is off market, which means it's not currently listed for sale or rent on Zillow. This may be different from what's available on other websites or public sources.

