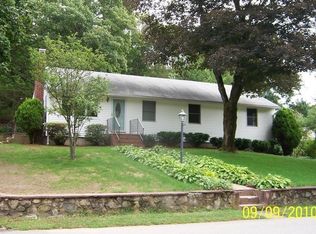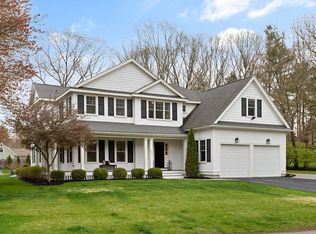Sold for $945,000
$945,000
136 Beechnut Rd, Westwood, MA 02090
3beds
1,735sqft
Single Family Residence
Built in 1949
0.46 Acres Lot
$963,800 Zestimate®
$545/sqft
$3,728 Estimated rent
Home value
$963,800
$887,000 - $1.04M
$3,728/mo
Zestimate® history
Loading...
Owner options
Explore your selling options
What's special
Attractive and impeccably maintained timeless ranch offering unparalleled value in a desirable location! New shutters adorn the exterior while the freshly painted interior showcases gleaming hardwood floors and updated lighting. Step into an inviting dining/living area with a wood-burning fireplace, then to a sparkling white kitchen with a pop of sapphire blue, stainless appliances and a large bay window overlooking a private yard. The primary bedroom, situated just off the full bath, opens to a spacious deck and beautifully landscaped grounds—perfect for relaxation or entertaining. There are 3 additional bedrooms each with exceptional closet space. Finished lower level enhances the home’s versatility with a large bonus room boasting abundant storage, ideal as a family room & office, play/workout space, or guest suite. A second full bath, laundry area, and utility room complete this level. Conveniently located near top-rated schools, scenic trails, local amenities & major highways.
Zillow last checked: 8 hours ago
Listing updated: March 06, 2025 at 09:07am
Listed by:
The Jowdy Group 781-881-4141,
RE/MAX Distinct Advantage 781-326-9200
Bought with:
Juan E. Pabon
Coldwell Banker First Quality Realty
Source: MLS PIN,MLS#: 73324666
Facts & features
Interior
Bedrooms & bathrooms
- Bedrooms: 3
- Bathrooms: 2
- Full bathrooms: 2
- Main level bathrooms: 1
- Main level bedrooms: 4
Primary bedroom
- Features: Closet, Flooring - Hardwood, Deck - Exterior, Exterior Access, Slider, Lighting - Overhead, Crown Molding
- Level: Main,First
- Area: 163.02
- Dimensions: 14.3 x 11.4
Bedroom 2
- Features: Closet, Flooring - Hardwood, Lighting - Overhead, Crown Molding
- Level: Main,First
- Area: 73.6
- Dimensions: 9.2 x 8
Bedroom 3
- Features: Closet, Flooring - Hardwood, Lighting - Overhead, Crown Molding
- Level: Main,First
- Area: 141.36
- Dimensions: 12.4 x 11.4
Bedroom 4
- Features: Flooring - Hardwood, Lighting - Overhead, Crown Molding
- Level: Main,First
- Area: 138.75
- Dimensions: 12.5 x 11.1
Bathroom 1
- Features: Bathroom - Full, Bathroom - Tiled With Tub & Shower, Closet - Linen, Flooring - Stone/Ceramic Tile, Recessed Lighting, Lighting - Sconce, Pedestal Sink
- Level: Main,First
- Area: 37.5
- Dimensions: 5 x 7.5
Bathroom 2
- Features: Bathroom - Full, Bathroom - With Shower Stall, Flooring - Stone/Ceramic Tile, Lighting - Overhead
- Level: Basement
- Area: 40.87
- Dimensions: 6.1 x 6.7
Dining room
- Features: Flooring - Hardwood, Exterior Access, Open Floorplan, Lighting - Pendant
- Level: Main,First
- Area: 102.34
- Dimensions: 8.6 x 11.9
Kitchen
- Features: Flooring - Stone/Ceramic Tile, Window(s) - Bay/Bow/Box, Exterior Access, Stainless Steel Appliances, Lighting - Overhead
- Level: Main,First
- Area: 230.28
- Dimensions: 20.2 x 11.4
Living room
- Features: Flooring - Hardwood, Window(s) - Picture, Exterior Access, Open Floorplan
- Level: Main,First
- Area: 174.93
- Dimensions: 14.7 x 11.9
Heating
- Baseboard, Oil
Cooling
- None
Appliances
- Included: Range, Dishwasher, ENERGY STAR Qualified Refrigerator, Range Hood
- Laundry: Closet/Cabinets - Custom Built, Flooring - Laminate, Electric Dryer Hookup, Exterior Access, Washer Hookup, Lighting - Overhead, In Basement
Features
- Closet/Cabinets - Custom Built, Lighting - Overhead, Bonus Room
- Flooring: Tile, Laminate, Hardwood
- Doors: Storm Door(s)
- Windows: Insulated Windows
- Basement: Full,Partially Finished,Bulkhead
- Number of fireplaces: 1
- Fireplace features: Living Room
Interior area
- Total structure area: 1,735
- Total interior livable area: 1,735 sqft
- Finished area above ground: 1,182
- Finished area below ground: 553
Property
Parking
- Total spaces: 4
- Parking features: Paved Drive, Paved
- Uncovered spaces: 4
Features
- Patio & porch: Deck
- Exterior features: Deck, Rain Gutters, Professional Landscaping, Stone Wall
Lot
- Size: 0.46 Acres
- Features: Wooded, Cleared, Level, Sloped
Details
- Additional structures: Workshop
- Parcel number: M:034 B:000 L:169,303431
- Zoning: Res C
Construction
Type & style
- Home type: SingleFamily
- Architectural style: Ranch
- Property subtype: Single Family Residence
Materials
- Frame
- Foundation: Concrete Perimeter
- Roof: Shingle
Condition
- Year built: 1949
Utilities & green energy
- Electric: Circuit Breakers
- Sewer: Public Sewer
- Water: Public
- Utilities for property: for Electric Range, for Electric Dryer, Washer Hookup
Green energy
- Energy efficient items: Thermostat
Community & neighborhood
Community
- Community features: Public Transportation, Shopping, Pool, Tennis Court(s), Park, Walk/Jog Trails, Stable(s), Golf, Medical Facility, Bike Path, Conservation Area, Highway Access, House of Worship, Private School, Public School, T-Station
Location
- Region: Westwood
Other
Other facts
- Road surface type: Paved
Price history
| Date | Event | Price |
|---|---|---|
| 3/6/2025 | Sold | $945,000-0.4%$545/sqft |
Source: MLS PIN #73324666 Report a problem | ||
| 1/16/2025 | Price change | $949,000-2.1%$547/sqft |
Source: MLS PIN #73324666 Report a problem | ||
| 1/9/2025 | Listed for sale | $969,000+438.3%$559/sqft |
Source: MLS PIN #73324666 Report a problem | ||
| 4/11/2014 | Listing removed | $2,500$1/sqft |
Source: William Raveis Real Estate #71650177 Report a problem | ||
| 3/27/2014 | Listed for rent | $2,500$1/sqft |
Source: William Raveis R.E. & Home Services #71650177 Report a problem | ||
Public tax history
| Year | Property taxes | Tax assessment |
|---|---|---|
| 2025 | $9,244 | $721,600 |
| 2024 | $9,244 +14.5% | $721,600 +27.8% |
| 2023 | $8,072 +2% | $564,500 +5.8% |
Find assessor info on the county website
Neighborhood: 02090
Nearby schools
GreatSchools rating
- 9/10William E Sheehan SchoolGrades: K-5Distance: 0.7 mi
- 7/10E W Thurston Middle SchoolGrades: 6-8Distance: 1.7 mi
- 10/10Westwood High SchoolGrades: 9-12Distance: 1.8 mi
Schools provided by the listing agent
- Elementary: Sheehan
- Middle: Thurston
- High: Westwood
Source: MLS PIN. This data may not be complete. We recommend contacting the local school district to confirm school assignments for this home.
Get a cash offer in 3 minutes
Find out how much your home could sell for in as little as 3 minutes with a no-obligation cash offer.
Estimated market value$963,800
Get a cash offer in 3 minutes
Find out how much your home could sell for in as little as 3 minutes with a no-obligation cash offer.
Estimated market value
$963,800

