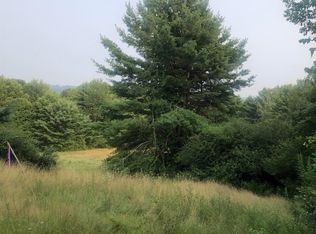Closed
Listed by:
Bruce M Murphy,
Keller Williams Realty Metro-Keene 603-352-0514
Bought with: BHG Masiello Keene
$209,000
136 Belvedere Road, Gilsum, NH 03448
3beds
1,387sqft
Ranch
Built in 2004
4.61 Acres Lot
$296,000 Zestimate®
$151/sqft
$2,584 Estimated rent
Home value
$296,000
$269,000 - $323,000
$2,584/mo
Zestimate® history
Loading...
Owner options
Explore your selling options
What's special
This easy to maintain home is ready for new owners to freshen it up. It could use some paint and flooring but priced accordingly. 3 bedrooms, 2 full baths with a bonus room to use for an office or den, all on 4.61 pleasant acres. Eat in kitchen is well laid out. Primary bedroom has its own bath with a soaking tub and skylight. A fireplace in the living room for chilly nights and a slider out to the back deck for extended entertaining. Only minutes to Keene. Do check this one before doing anything else! Long road frontage assures privacy. Estate sale so sold as-is
Zillow last checked: 8 hours ago
Listing updated: March 09, 2023 at 10:51am
Listed by:
Bruce M Murphy,
Keller Williams Realty Metro-Keene 603-352-0514
Bought with:
Elaine Hall
BHG Masiello Keene
Source: PrimeMLS,MLS#: 4938429
Facts & features
Interior
Bedrooms & bathrooms
- Bedrooms: 3
- Bathrooms: 2
- Full bathrooms: 2
Heating
- Propane, Forced Air
Cooling
- Central Air
Appliances
- Included: Dishwasher, Gas Range, Refrigerator, Electric Water Heater
- Laundry: Laundry Hook-ups, 1st Floor Laundry
Features
- Dining Area, Soaking Tub, Vaulted Ceiling(s)
- Flooring: Carpet, Vinyl
- Windows: Skylight(s)
- Has basement: No
- Has fireplace: Yes
- Fireplace features: Wood Burning
Interior area
- Total structure area: 1,387
- Total interior livable area: 1,387 sqft
- Finished area above ground: 1,387
- Finished area below ground: 0
Property
Parking
- Total spaces: 1
- Parking features: Gravel, Carport
- Garage spaces: 1
- Has carport: Yes
Features
- Levels: One
- Stories: 1
- Frontage length: Road frontage: 267
Lot
- Size: 4.61 Acres
- Features: Country Setting, Sloped, Wooded
Details
- Parcel number: GILSM00405B000001L000000
- Zoning description: RURAL
Construction
Type & style
- Home type: SingleFamily
- Architectural style: Ranch
- Property subtype: Ranch
Materials
- Vinyl Siding
- Foundation: Concrete Slab
- Roof: Asphalt Shingle
Condition
- New construction: No
- Year built: 2004
Utilities & green energy
- Electric: 100 Amp Service, Circuit Breakers
- Sewer: Private Sewer
- Utilities for property: Cable Available, Propane, Fiber Optic Internt Avail
Community & neighborhood
Security
- Security features: Smoke Detector(s)
Location
- Region: Gilsum
Price history
| Date | Event | Price |
|---|---|---|
| 3/9/2023 | Sold | $209,000+4.6%$151/sqft |
Source: | ||
| 2/19/2023 | Contingent | $199,900$144/sqft |
Source: | ||
| 12/5/2022 | Listed for sale | $199,900+613.9%$144/sqft |
Source: | ||
| 10/10/2012 | Sold | $28,000-80%$20/sqft |
Source: Public Record Report a problem | ||
| 6/21/2012 | Price change | $139,900-1.4%$101/sqft |
Source: HKS Associates, Inc. #4148167 Report a problem | ||
Public tax history
| Year | Property taxes | Tax assessment |
|---|---|---|
| 2024 | $3,333 +1.8% | $229,200 +82.2% |
| 2023 | $3,275 +10.5% | $125,800 |
| 2022 | $2,965 -8.5% | $125,800 |
Find assessor info on the county website
Neighborhood: 03448
Nearby schools
GreatSchools rating
- 5/10Gilsum STEAM AcademyGrades: K-6Distance: 3.6 mi
- 3/10Monadnock Regional Middle SchoolGrades: 7-8Distance: 8.5 mi
- 6/10Monadnock Regional High SchoolGrades: 9-12Distance: 8.5 mi
Schools provided by the listing agent
- Elementary: Gilsum Elementary
- Middle: Monadnock Regional Jr. High
- High: Monadnock Regional High Sch
- District: Monadnock Sch Dst SAU #93
Source: PrimeMLS. This data may not be complete. We recommend contacting the local school district to confirm school assignments for this home.
Get pre-qualified for a loan
At Zillow Home Loans, we can pre-qualify you in as little as 5 minutes with no impact to your credit score.An equal housing lender. NMLS #10287.
