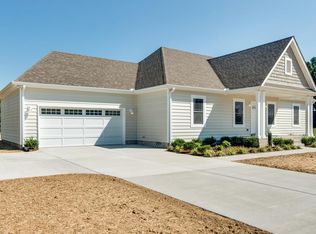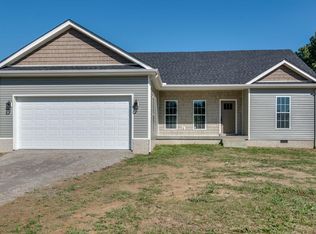Closed
$400,000
136 Blue Moon Rd, Dickson, TN 37055
3beds
1,488sqft
Single Family Residence, Residential
Built in 2020
1.12 Acres Lot
$404,300 Zestimate®
$269/sqft
$2,300 Estimated rent
Home value
$404,300
$295,000 - $554,000
$2,300/mo
Zestimate® history
Loading...
Owner options
Explore your selling options
What's special
OPEN HOUSE SUNDAY 8/17 2-4 PM. BACK ON MARKET- BUYER FINANCING FELL THROUGH. Welcome to 136 Blue Moon Rd—where peaceful country living meets modern comfort! Nestled on over an acre of land with trees, this beautifully maintained 3-bedroom, 2-bath ranch home offers the perfect blend of privacy and convenience, just minutes from I-40 and downtown Dickson. Step inside an open and inviting split bedroom floor plan filled with natural light. The spacious living area with vaulted ceilings flows seamlessly into the kitchen and dining space, making it ideal for entertaining. The kitchen features sleek granite countertops, stainless steel appliances and plenty of cabinetry for storage. Retreat to the generous primary suite complete with a trey ceiling, a walk-in closet and a private ensuite bath-featuring both a walk-in tile shower and a separate bathtub as well as double sinks. Two additional bedrooms and another bathroom offer ample space for guests or children. You'll love the large dedicated utility room perfect for added storage and a mud room space. This well-designed home is in excellent condition with neutral finishes-ready for you to add your own own personal style and decor. Priced to sell with several extras like hardwood floors and 9 foot ceilings throughout as well as offering some additional handicap accessible features. The bedroom safe and a large storm shelter in the 2 car garage will remain. All kitchen appliances and several TVs will also convey. Enjoy quiet evenings on your expansive lot—perfect for gardening, play, or simply relaxing outdoors on the rear deck. No HOA. If you’re looking for move-in ready living with room to breathe and quick access to town, this is it. Schedule your showing today!
Zillow last checked: 8 hours ago
Listing updated: September 26, 2025 at 10:06am
Listing Provided by:
Jennifer B. Watson 931-580-0202,
Exit Truly Home Realty
Bought with:
Trey Graves, 353716
Bill Collier Realty & Auction Co.
Source: RealTracs MLS as distributed by MLS GRID,MLS#: 2924470
Facts & features
Interior
Bedrooms & bathrooms
- Bedrooms: 3
- Bathrooms: 2
- Full bathrooms: 2
- Main level bedrooms: 3
Heating
- Central, Electric
Cooling
- Central Air
Appliances
- Included: Electric Oven, Electric Range, Dishwasher, Microwave, Refrigerator, Stainless Steel Appliance(s)
- Laundry: Electric Dryer Hookup, Washer Hookup
Features
- Ceiling Fan(s), Open Floorplan, Walk-In Closet(s), High Speed Internet, Kitchen Island
- Flooring: Wood, Tile
- Basement: None,Crawl Space
Interior area
- Total structure area: 1,488
- Total interior livable area: 1,488 sqft
- Finished area above ground: 1,488
Property
Parking
- Total spaces: 2
- Parking features: Garage Faces Front, Concrete, Driveway
- Attached garage spaces: 2
- Has uncovered spaces: Yes
Accessibility
- Accessibility features: Accessible Approach with Ramp
Features
- Levels: One
- Stories: 1
- Patio & porch: Porch, Covered, Deck
Lot
- Size: 1.12 Acres
- Features: Level
- Topography: Level
Details
- Parcel number: 145 00506 000
- Special conditions: Standard
Construction
Type & style
- Home type: SingleFamily
- Architectural style: Ranch
- Property subtype: Single Family Residence, Residential
Materials
- Aluminum Siding
- Roof: Shingle
Condition
- New construction: No
- Year built: 2020
Utilities & green energy
- Sewer: Septic Tank
- Water: Public
- Utilities for property: Electricity Available, Water Available
Community & neighborhood
Security
- Security features: Smoke Detector(s)
Location
- Region: Dickson
- Subdivision: Lana Estates Phase 2
Price history
| Date | Event | Price |
|---|---|---|
| 9/26/2025 | Sold | $400,000+0%$269/sqft |
Source: | ||
| 8/19/2025 | Contingent | $399,900$269/sqft |
Source: | ||
| 8/11/2025 | Listed for sale | $399,900$269/sqft |
Source: | ||
| 7/13/2025 | Contingent | $399,900$269/sqft |
Source: | ||
| 6/27/2025 | Listed for sale | $399,900+42.2%$269/sqft |
Source: | ||
Public tax history
| Year | Property taxes | Tax assessment |
|---|---|---|
| 2025 | $1,514 | $89,575 |
| 2024 | $1,514 +1.5% | $89,575 +41.2% |
| 2023 | $1,491 | $63,450 |
Find assessor info on the county website
Neighborhood: 37055
Nearby schools
GreatSchools rating
- 9/10Stuart Burns Elementary SchoolGrades: PK-5Distance: 5.2 mi
- 8/10Burns Middle SchoolGrades: 6-8Distance: 5 mi
- 5/10Dickson County High SchoolGrades: 9-12Distance: 8.2 mi
Schools provided by the listing agent
- Elementary: Stuart Burns Elementary
- Middle: Burns Middle School
- High: Dickson County High School
Source: RealTracs MLS as distributed by MLS GRID. This data may not be complete. We recommend contacting the local school district to confirm school assignments for this home.
Get a cash offer in 3 minutes
Find out how much your home could sell for in as little as 3 minutes with a no-obligation cash offer.
Estimated market value$404,300
Get a cash offer in 3 minutes
Find out how much your home could sell for in as little as 3 minutes with a no-obligation cash offer.
Estimated market value
$404,300

