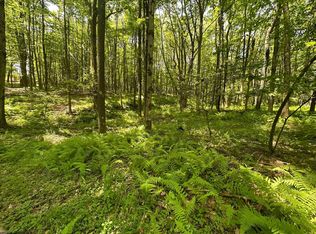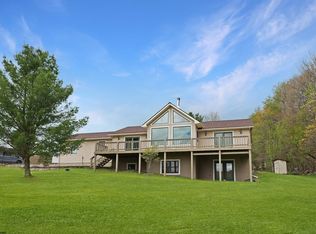This 3 Bedroom Cabin is nestled in a Park-Like Setting with a Running Stream on the Property to Enjoy. Attached 1 Car Garage with Added Storage. Beautiful Tree Lined Driveway with Plenty of Parking Spaces. Large Open Floor Plan, Gas Fireplace in the Kitchen, Living Room and Dining Area. Spacious Family Room for Entertaining Family and Friends. Covered Front Porch, Back Deck, Screened-in Area for Pets. Lower Level Includes a Recreation Room, Wood-Stove and a Propane Wall Unit, Half Bath, Large Laundry Room. Huge Storage Room with a Cement Floor 43 feet in Length by 12 foot wide. Tons of Storage in this Home. Enjoy the Gorgeous Level Lots by Relaxing Outside by the Fire-Pit Area. Walking Distance to Alpine Lake. There are Two Large Sheds for Added Storage or For Your Lake Toys. Call Today To View This Adorable Property...
This property is off market, which means it's not currently listed for sale or rent on Zillow. This may be different from what's available on other websites or public sources.


