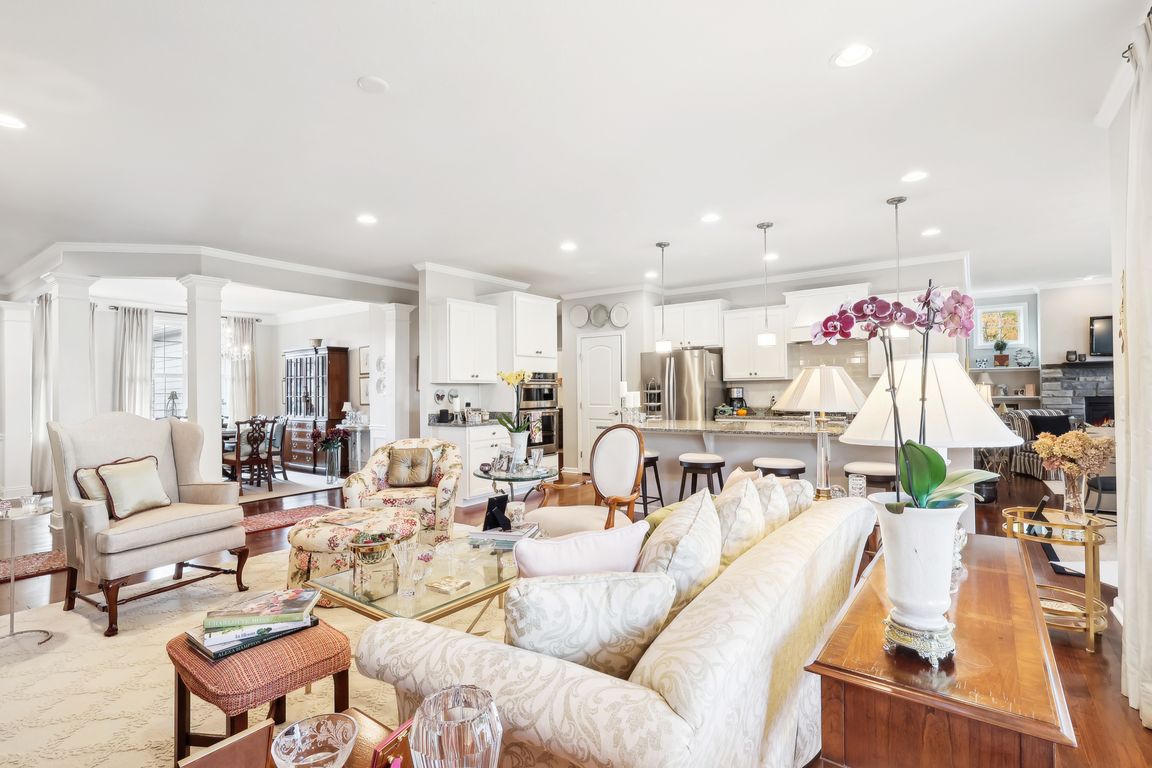
For sale
$759,000
3beds
3,078sqft
136 Brighton Dr, Aurora, OH 44202
3beds
3,078sqft
Condominium
Built in 2016
2 Attached garage spaces
$247 price/sqft
$1,838 quarterly HOA fee
What's special
Private patioSpacious loftCharming private patioPrivate guest suiteGlamour bathFirst-floor primary suiteGleaming hardwood floors
Located in the prestigious Barrington Estates, Clubside Manor, this exceptional freestanding cluster home offers refined living in one of Cleveland’s most sought-after east side communities. Beautifully maintained and thoughtfully appointed, this residence embodies comfort, sophistication, and effortless living. The main level features an expansive great room, elegant dining room, inviting hearth ...
- 50 days |
- 548 |
- 13 |
Source: MLS Now,MLS#: 5159833Originating MLS: Akron Cleveland Association of REALTORS
Travel times
Dining Room
Living Room
Kitchen
Eat in Kitchen
Family Room
Office
Primary Bedroom
Bedroom
Loft
Bedroom
Zillow last checked: 8 hours ago
Listing updated: 9 hours ago
Listed by:
Teresa K Slowey Whitham 440-263-0504 TeresaWhitham@HowardHanna.com,
Howard Hanna
Source: MLS Now,MLS#: 5159833Originating MLS: Akron Cleveland Association of REALTORS
Facts & features
Interior
Bedrooms & bathrooms
- Bedrooms: 3
- Bathrooms: 3
- Full bathrooms: 3
- Main level bathrooms: 2
- Main level bedrooms: 2
Primary bedroom
- Description: Flooring: Carpet
- Level: First
- Dimensions: 14 x 17
Bedroom
- Description: Flooring: Carpet
- Level: Second
- Dimensions: 14 x 12
Bedroom
- Description: Flooring: Carpet
- Level: First
- Dimensions: 12 x 12
Primary bathroom
- Level: First
Bathroom
- Level: Second
Bathroom
- Level: First
Dining room
- Description: Flooring: Hardwood
- Level: First
- Dimensions: 11 x 14
Dining room
- Description: Flooring: Hardwood
- Level: First
- Dimensions: 10 x 12
Family room
- Description: Flooring: Hardwood
- Features: Fireplace
- Level: First
- Dimensions: 12 x 12
Kitchen
- Description: Flooring: Hardwood
- Level: First
- Dimensions: 11 x 17
Laundry
- Level: First
Living room
- Description: Flooring: Hardwood
- Level: First
- Dimensions: 15 x 18
Loft
- Description: Flooring: Carpet
- Level: Second
- Dimensions: 20 x 18
Office
- Description: Flooring: Hardwood
- Level: First
- Dimensions: 12 x 12
Heating
- Forced Air, Gas
Cooling
- Central Air
Appliances
- Included: Built-In Oven, Cooktop, Dryer, Dishwasher, Disposal, Microwave, Refrigerator, Washer
- Laundry: Main Level, In Unit
Features
- Breakfast Bar, Ceiling Fan(s), Crown Molding, Double Vanity, Entrance Foyer, Eat-in Kitchen, Granite Counters, High Ceilings, Kitchen Island, Open Floorplan, Pantry, Recessed Lighting, Walk-In Closet(s)
- Windows: Blinds
- Basement: Full,Unfinished
- Number of fireplaces: 1
- Fireplace features: Insert, Family Room, Gas, Ventless
Interior area
- Total structure area: 3,078
- Total interior livable area: 3,078 sqft
- Finished area above ground: 3,078
- Finished area below ground: 0
Video & virtual tour
Property
Parking
- Parking features: Additional Parking, Attached, Direct Access, Driveway, Electricity, Garage Faces Front, Garage, Garage Door Opener, Lighted, Water Available
- Attached garage spaces: 2
Features
- Levels: Two
- Stories: 2
- Patio & porch: Rear Porch, Front Porch, Patio
- Exterior features: Sprinkler/Irrigation, Private Yard, Rain Gutters
- Pool features: None, Community
- Fencing: None
- Has view: Yes
- View description: Trees/Woods
Lot
- Size: 0.37 Acres
- Features: Back Yard, Cul-De-Sac, Front Yard, Landscaped, Wooded
Details
- Additional structures: None
- Parcel number: 030160000169099
Construction
Type & style
- Home type: Condo
- Architectural style: Colonial
- Property subtype: Condominium
Materials
- HardiPlank Type, Stone Veneer
- Foundation: Block
- Roof: Asphalt,Fiberglass
Condition
- Year built: 2016
Utilities & green energy
- Sewer: Public Sewer
- Water: Public
Community & HOA
Community
- Features: Clubhouse, Golf, Gated, Other, Pool
HOA
- Has HOA: Yes
- Services included: Association Management, Insurance, Maintenance Grounds, Other, Reserve Fund, Snow Removal, Trash
- HOA fee: $650 quarterly
- HOA name: Clubside Manor Condo Association
- Second HOA fee: $396 monthly
Location
- Region: Aurora
Financial & listing details
- Price per square foot: $247/sqft
- Tax assessed value: $624,500
- Annual tax amount: $9,333
- Date on market: 9/30/2025
- Cumulative days on market: 2 days
- Listing agreement: Exclusive Right To Sell
- Listing terms: Cash,Conventional