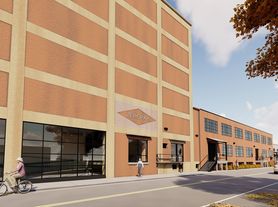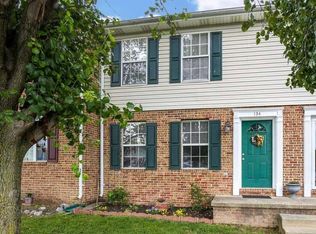ALL ON ONE LEVEL! COMMUTER CONVENIENT MAIN-FLOOR CONDO THAT'S MOVE-IN READY! EAST OF WINCHESTER, ABOUT AN HOUR FROM DULLES AIRPORT AND NEAR ROUTE 7, I-81 AND DOWNTOWN WINCHESTER. Great for those who are downsizing or just starting out or who just don't want to mow the grass anymore! Enjoy morning coffee on the 12x5 covered patio. Cozy up to the natural gas fireplace in the living room on chilly winter days. Beautifully maintained with a freshly painted interior, new microwave, dishwasher, and clothes dryer. LVP flooring. Ceiling fans in the living room and bedrooms. The primary bedroom features a 10x6 walk-in closet and an ensuite bath with a step-in shower. Kitchen plus separate dining room. Plenty of parking. The landlord pays taxes and the condo fee, which includes water/sewer, garbage, exterior maintenance, and lawn care. Lease for at least 1 year. Longer-term lease preferred. Prefer credit scores of 680 or higher and gross monthly household income of at least 3x the monthly rent. No pets. No smoking. Application fee $45 each (cash preferred) or certified funds. Adults 18 or over must apply. Lister to run reports and write lease. VR application and tenant consent form required for credit and background checks. Landlord pays condo fee and taxes. Tenant responsible for natural gas and electricity, and renter's insurance that is acceptable to the landlord.
House for rent
$1,750/mo
136 Brookland Ct APT 1, Winchester, VA 22602
2beds
1,173sqft
Price may not include required fees and charges.
Singlefamily
Available now
No pets
Central air, electric
Dryer in unit laundry
2 Parking spaces parking
Natural gas, forced air, fireplace
What's special
Natural gas fireplaceCovered patioSeparate dining roomCeiling fansLvp flooringFreshly painted interiorWalk-in closet
- 90 days
- on Zillow |
- -- |
- -- |
Travel times
Looking to buy when your lease ends?
Consider a first-time homebuyer savings account designed to grow your down payment with up to a 6% match & 3.83% APY.
Facts & features
Interior
Bedrooms & bathrooms
- Bedrooms: 2
- Bathrooms: 2
- Full bathrooms: 2
Rooms
- Room types: Dining Room
Heating
- Natural Gas, Forced Air, Fireplace
Cooling
- Central Air, Electric
Appliances
- Included: Dishwasher, Dryer, Microwave, Refrigerator, Washer
- Laundry: Dryer In Unit, In Unit, Laundry Room, Washer In Unit
Features
- Entry Level Bedroom, Formal/Separate Dining Room, Pantry, Recessed Lighting, Walk In Closet, Walk-In Closet(s)
- Has fireplace: Yes
Interior area
- Total interior livable area: 1,173 sqft
Property
Parking
- Total spaces: 2
- Parking features: Parking Lot
- Details: Contact manager
Features
- Exterior features: Contact manager
Details
- Parcel number: 54I6G1
Construction
Type & style
- Home type: SingleFamily
- Property subtype: SingleFamily
Condition
- Year built: 2002
Utilities & green energy
- Utilities for property: Garbage, Sewage, Water
Community & HOA
Location
- Region: Winchester
Financial & listing details
- Lease term: Contact For Details
Price history
| Date | Event | Price |
|---|---|---|
| 9/11/2025 | Price change | $1,750-2.8%$1/sqft |
Source: Bright MLS #VAFV2035300 | ||
| 7/6/2025 | Listed for rent | $1,800$2/sqft |
Source: Bright MLS #VAFV2035300 | ||
| 6/27/2025 | Sold | $250,000+117.4%$213/sqft |
Source: Public Record | ||
| 12/16/2016 | Listing removed | $115,000$98/sqft |
Source: ERA OakCrest Realty, Inc. #FV9804064 | ||
| 11/8/2016 | Pending sale | $115,000$98/sqft |
Source: ERA OakCrest Realty, Inc. #FV9804064 | ||

