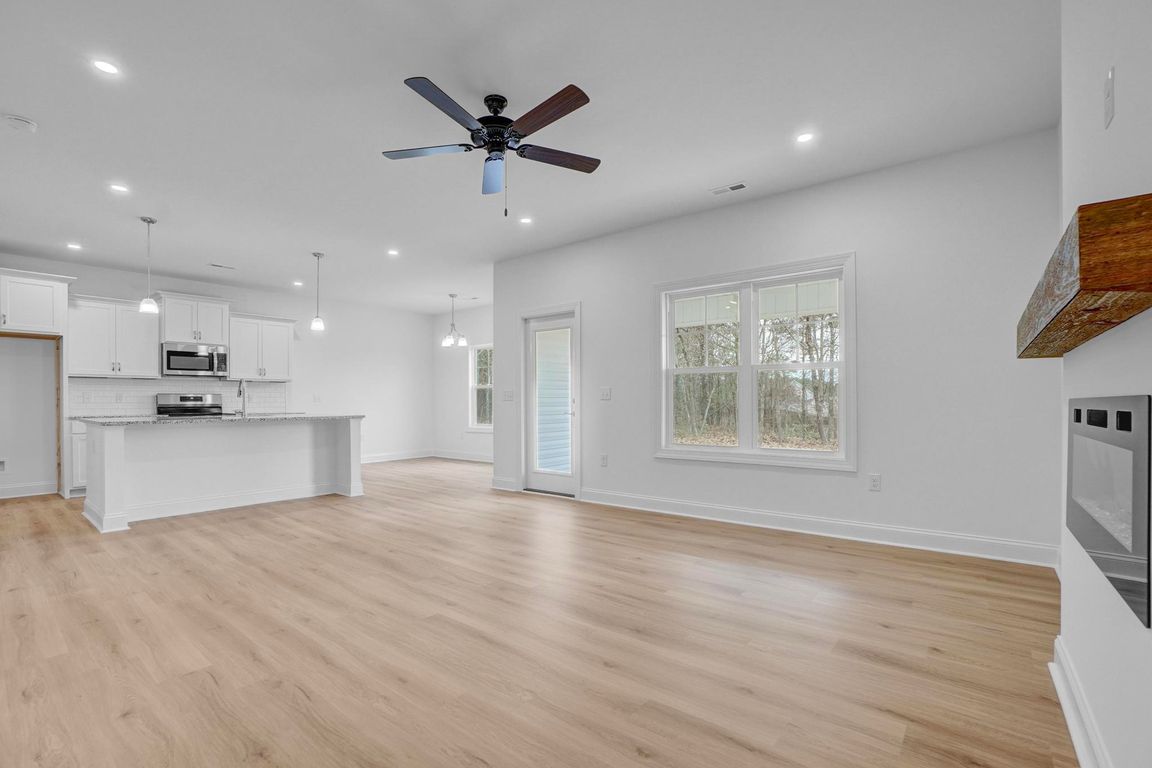
New construction
$341,690
3beds
1,857sqft
136 Carver Street, Carthage, NC 28327
3beds
1,857sqft
Single family residence
Built in 2025
6,969 sqft
2 Attached garage spaces
$184 price/sqft
$400 annually HOA fee
What's special
Open loftGenerous kitchen pantryTiled walk-in showerSpacious family roomOpen floorplanSizeable islandLaundry room
The Hamel is an attractive craftsman-style open floorplan home built by Ascot Homes. The lower-level displays a spacious family room, a large modern kitchen with a sizeable island that also doubles as additional casual dining space, and a rear covered porch which is accessible from the family room. Other lower-level features ...
- 6 days |
- 38 |
- 0 |
Source: Hive MLS,MLS#: 100538154 Originating MLS: Mid Carolina Regional MLS
Originating MLS: Mid Carolina Regional MLS
Travel times
Living Room
Kitchen
Primary Bedroom
Zillow last checked: 7 hours ago
Listing updated: October 25, 2025 at 06:14pm
Listed by:
Leslie Riederer 910-690-2827,
Coldwell Banker Advantage-Southern Pines
Source: Hive MLS,MLS#: 100538154 Originating MLS: Mid Carolina Regional MLS
Originating MLS: Mid Carolina Regional MLS
Facts & features
Interior
Bedrooms & bathrooms
- Bedrooms: 3
- Bathrooms: 3
- Full bathrooms: 2
- 1/2 bathrooms: 1
Rooms
- Room types: Master Bedroom, Bedroom 2, Bedroom 3, Living Room, Breakfast Nook
Primary bedroom
- Level: Second
- Dimensions: 12 x 14
Bedroom 2
- Level: Second
- Dimensions: 12 x 12
Bedroom 3
- Level: Second
- Dimensions: 9 x 11
Breakfast nook
- Level: First
- Dimensions: 12 x 9
Living room
- Level: First
- Dimensions: 16 x 15
Heating
- Electric, Heat Pump
Cooling
- Central Air
Appliances
- Included: Built-In Microwave, Range, Disposal, Dishwasher
- Laundry: Dryer Hookup, Washer Hookup
Features
- Walk-in Closet(s), High Ceilings, Kitchen Island, Walk-In Closet(s)
- Flooring: LVT/LVP, Carpet
- Basement: None
Interior area
- Total structure area: 1,857
- Total interior livable area: 1,857 sqft
Property
Parking
- Total spaces: 2
- Parking features: Attached
- Has attached garage: Yes
Features
- Levels: Two
- Stories: 2
- Patio & porch: Covered, Porch
- Fencing: None
Lot
- Size: 6,969.6 Square Feet
- Dimensions: 50 x 140.91 x 50 x 140.92
Details
- Parcel number: 20220483
- Zoning: Carthage
- Special conditions: Standard
Construction
Type & style
- Home type: SingleFamily
- Property subtype: Single Family Residence
Materials
- Fiber Cement
- Foundation: Slab
- Roof: Architectural Shingle
Condition
- New construction: Yes
- Year built: 2025
Details
- Warranty included: Yes
Utilities & green energy
- Sewer: Public Sewer
- Water: Public
- Utilities for property: Sewer Connected, Water Connected
Community & HOA
Community
- Subdivision: Carriage Hills
HOA
- Has HOA: Yes
- Amenities included: None
- HOA fee: $400 annually
- HOA name: Carriage Hills HOA
- HOA phone: 910-493-3707
Location
- Region: Carthage
Financial & listing details
- Price per square foot: $184/sqft
- Tax assessed value: $36,000
- Annual tax amount: $306
- Date on market: 10/22/2025
- Listing agreement: Exclusive Right To Sell
- Listing terms: Cash,Conventional,FHA,USDA Loan,VA Loan
- Road surface type: Paved