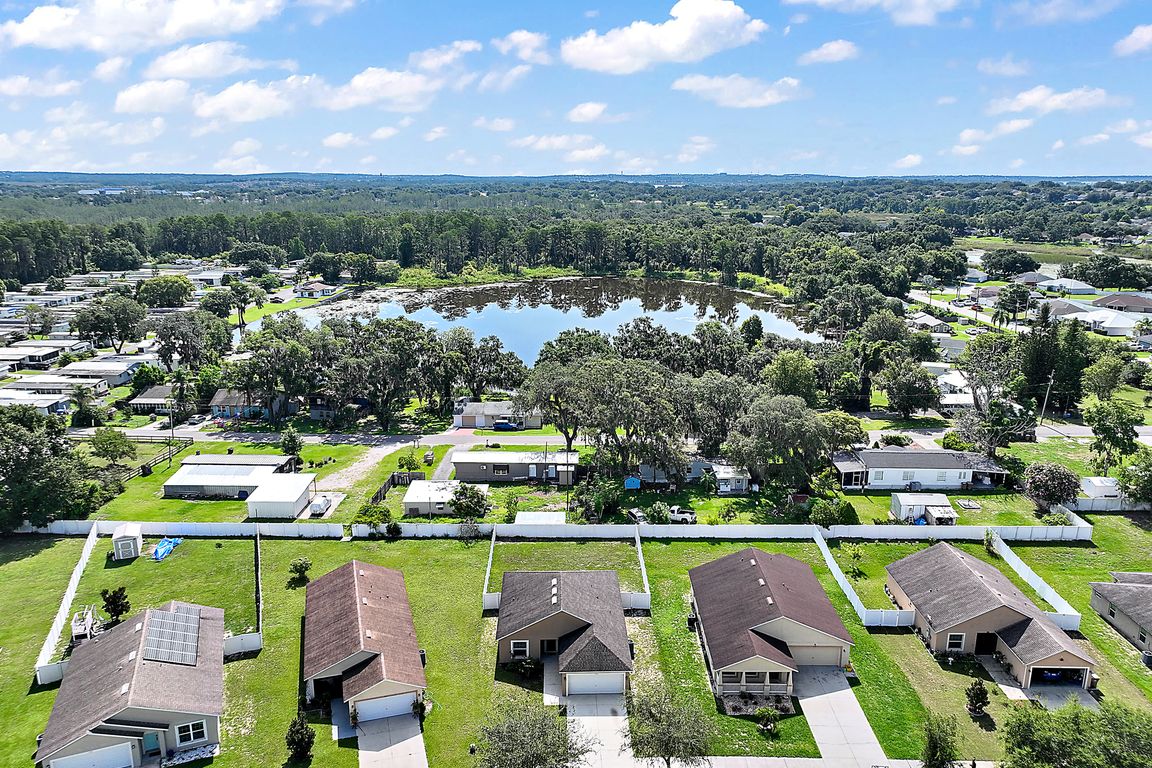
For salePrice cut: $9.9K (9/23)
$299,999
3beds
1,504sqft
136 Cataldo Way, Groveland, FL 34736
3beds
1,504sqft
Single family residence
Built in 2016
9,059 sqft
2 Attached garage spaces
$199 price/sqft
$50 monthly HOA fee
What's special
Vinyl privacy fenceCeiling fanDurable tile flooringSliding glass doorWalk-in closetsSpacious walk-in closet
*Closing Cost Assistance Available! Get 1% of the Loan Amount Toward a Lower Rate or Closing Costs with Seller's Preferred Lender.* Welcome to 136 Cataldo Way, a charming 3-bedroom, 2-bathroom home nestled in Groveland, Florida. This delightful residence offers just over 1500 square feet of comfortable living space, designed with both ...
- 80 days |
- 1,299 |
- 78 |
Likely to sell faster than
Source: Stellar MLS,MLS#: G5099699 Originating MLS: Lake and Sumter
Originating MLS: Lake and Sumter
Travel times
Living Room
Kitchen
Primary Bedroom
Zillow last checked: 7 hours ago
Listing updated: September 24, 2025 at 07:18am
Listing Provided by:
Matthew Wheatley 407-702-8351,
WHEATLEY REALTY GROUP 352-227-3834,
Brandon Smith 573-631-9288,
WHEATLEY REALTY GROUP
Source: Stellar MLS,MLS#: G5099699 Originating MLS: Lake and Sumter
Originating MLS: Lake and Sumter

Facts & features
Interior
Bedrooms & bathrooms
- Bedrooms: 3
- Bathrooms: 2
- Full bathrooms: 2
Primary bedroom
- Description: Room3
- Features: Ceiling Fan(s), Walk-In Closet(s)
- Level: First
- Area: 187 Square Feet
- Dimensions: 11x17
Bedroom 2
- Description: Room6
- Features: Ceiling Fan(s), Walk-In Closet(s)
- Level: First
- Area: 159.5 Square Feet
- Dimensions: 11x14.5
Bedroom 3
- Description: Room7
- Features: Ceiling Fan(s), Walk-In Closet(s)
- Level: First
- Area: 132 Square Feet
- Dimensions: 11x12
Primary bathroom
- Description: Room4
- Features: Shower No Tub
- Level: First
- Area: 68 Square Feet
- Dimensions: 8x8.5
Bathroom 2
- Description: Room8
- Features: Tub With Shower, Walk-In Closet(s)
- Level: First
- Area: 38.5 Square Feet
- Dimensions: 7x5.5
Foyer
- Description: Room9
- Level: First
- Area: 63 Square Feet
- Dimensions: 7x9
Kitchen
- Description: Room1
- Features: Pantry
- Level: First
- Area: 140 Square Feet
- Dimensions: 7x20
Laundry
- Description: Room5
- Level: First
- Area: 48 Square Feet
- Dimensions: 8x6
Living room
- Description: Room2
- Features: Ceiling Fan(s)
- Level: First
- Area: 270 Square Feet
- Dimensions: 13.5x20
Heating
- Central, Electric, Heat Pump
Cooling
- Central Air
Appliances
- Included: Dishwasher, Dryer, Electric Water Heater, Range, Refrigerator, Washer
- Laundry: Inside, Laundry Room
Features
- Eating Space In Kitchen, Open Floorplan, Split Bedroom, Vaulted Ceiling(s), Walk-In Closet(s)
- Flooring: Carpet, Luxury Vinyl, Tile
- Doors: Sliding Doors
- Has fireplace: No
Interior area
- Total structure area: 1,884
- Total interior livable area: 1,504 sqft
Property
Parking
- Total spaces: 2
- Parking features: Garage - Attached
- Attached garage spaces: 2
- Details: Garage Dimensions: 20x19
Features
- Levels: One
- Stories: 1
- Exterior features: Lighting, Private Mailbox, Sidewalk
- Fencing: Fenced,Vinyl
Lot
- Size: 9,059 Square Feet
Details
- Parcel number: 172225010100001300
- Special conditions: None
Construction
Type & style
- Home type: SingleFamily
- Property subtype: Single Family Residence
Materials
- Block, Stucco
- Foundation: Slab
- Roof: Shingle
Condition
- New construction: No
- Year built: 2016
Utilities & green energy
- Sewer: Public Sewer
- Water: Public
- Utilities for property: Cable Connected, Electricity Connected, Sewer Connected, Water Connected
Community & HOA
Community
- Subdivision: TIMBER GROVES
HOA
- Has HOA: Yes
- HOA fee: $50 monthly
- HOA name: Timber Groves HOA, Inc c/o Garrison Prop. Svcs
- HOA phone: 863-353-2558
- Pet fee: $0 monthly
Location
- Region: Groveland
Financial & listing details
- Price per square foot: $199/sqft
- Tax assessed value: $216,053
- Annual tax amount: $1,909
- Date on market: 7/17/2025
- Listing terms: Cash,Conventional,FHA,VA Loan
- Ownership: Fee Simple
- Total actual rent: 0
- Electric utility on property: Yes
- Road surface type: Paved