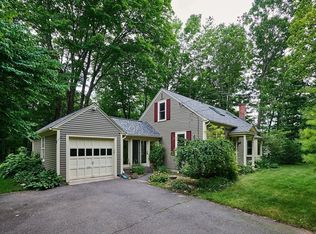All that is gold does not have to glitter - sometimes it lies amidst old stone walls and rough-barked maples. A fine old farmhouse, renovated and repurposed for a light, airy and uncluttered home life. Deft design and period-sensitive finish carpentry create a minimalist feel that preserves the material dignity of old New England, but clears away the quirks and compromises. The first floor has three distinct segments. A large rear addition holding a mudroom and spacious kitchen. The main house with a generous dining area bracketed by a full bathroom, a laundry room and a handsome family room/office (or bedroom). Across the stair hall is a wonderfully, airy sitting room, windowed on three sides, with a door leading to a large patio. The upstairs has an L-shaped master bedroom, two smaller, well-proportioned bedrooms, and a full bath. Newer roof, septic system and freshly painted inside and out. A short drive to Florence, Look Park, Northampton Center and Leeds School.
This property is off market, which means it's not currently listed for sale or rent on Zillow. This may be different from what's available on other websites or public sources.
