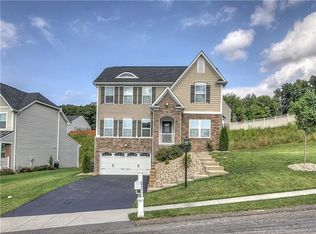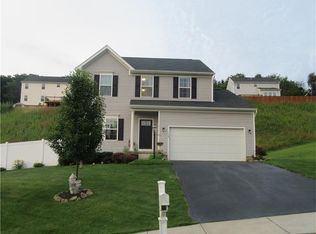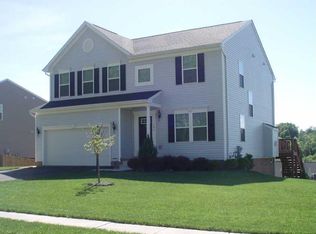**A COMMUTER'S DREAM** is what you can call this 5 years young home located near PA51, I376, and the PA Turnpike in the community of Shenango Woods. This well maintained, Energy Star Certified home has many upgrades such as 9ft ceilings on main floor, insulated and poured concrete basement walls and a whole house humidifier. The open floor plan offers a fully equipped kitchen boasting maple cabinets, island, recessed lighting and eat-in area. Snuggle up in the living room by the granite fireplace or enjoy your coffee in the morning room. The laundry is located on the 2nd floor. The remarkable master bedroom features a walk-in closet, in-suite bath with ceramic tile, water closet, double bowl granite sink, oversized glass walk-in shower with seating. The morning room opens to a backyard oasis where you can enjoy beautiful sunsets from the 24x14 stone patio with a seating wall and built in lighting. The extra wide driveway leads to the large integral 2 stall garage.
This property is off market, which means it's not currently listed for sale or rent on Zillow. This may be different from what's available on other websites or public sources.


