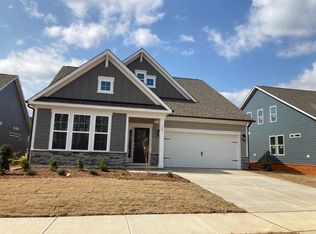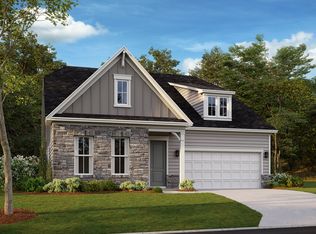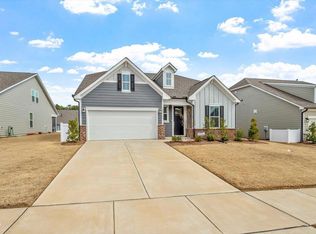Sold for $561,358 on 05/22/23
$561,358
136 Clapper Ln, Holly Springs, NC 27540
4beds
2,723sqft
Single Family Residence, Residential
Built in 2023
7,405.2 Square Feet Lot
$590,100 Zestimate®
$206/sqft
$2,733 Estimated rent
Home value
$590,100
$561,000 - $620,000
$2,733/mo
Zestimate® history
Loading...
Owner options
Explore your selling options
What's special
MLS # 2501177 REPRESENTATIVE PHOTOS ADDED. May Completion! The Laney plan is a spacious home with a wealth of curb appeal and charm. An inviting foyer welcomes you inside the home, next to two secondary bedrooms and full bathroom. At the back of the home, the living and entertaining spaces are encompassed by a beautiful kitchen with prep and serve island, breakfast nook, and large gathering room. A private foyer off the gathering room leads to the lovely owner’s suite with an impressive walk-in closet. Upstairs you'll find a spacious game room and a bedroom with full bathroom. Structural options include: tray ceiling, gourmet kitchen, tub and shower at owner's bath, game room with attic suite, bedroom in place of flex, rear covered living, 8' interior doors, additional windows, and fireplace.
Zillow last checked: 8 hours ago
Listing updated: October 27, 2025 at 05:12pm
Listed by:
Laurie Martin 704-622-6555,
Taylor Morrison of Carolinas,
Bought with:
Srikanth Cherukuri, 312778
Tristar Real Estate
Source: Doorify MLS,MLS#: 2501177
Facts & features
Interior
Bedrooms & bathrooms
- Bedrooms: 4
- Bathrooms: 4
- Full bathrooms: 3
- 1/2 bathrooms: 1
Heating
- Forced Air, Natural Gas
Cooling
- Central Air
Appliances
- Included: Dishwasher, Electric Water Heater, Gas Cooktop, Microwave, Range Hood, Oven
- Laundry: Laundry Room
Features
- Eat-in Kitchen, Entrance Foyer, High Ceilings, Pantry, Master Downstairs, Quartz Counters, Second Primary Bedroom, Smooth Ceilings, Soaking Tub, Walk-In Closet(s), Walk-In Shower
- Flooring: Carpet, Laminate, Tile
- Number of fireplaces: 1
- Fireplace features: Family Room, Gas Log, Sealed Combustion
Interior area
- Total structure area: 2,723
- Total interior livable area: 2,723 sqft
- Finished area above ground: 2,723
- Finished area below ground: 0
Property
Parking
- Total spaces: 2
- Parking features: Attached, Garage, Garage Door Opener, Garage Faces Front
- Attached garage spaces: 2
Features
- Levels: One and One Half
- Stories: 1
- Patio & porch: Covered, Porch
- Exterior features: Rain Gutters
- Pool features: Community
- Has view: Yes
Lot
- Size: 7,405 sqft
- Dimensions: 60 x 125
- Features: On Golf Course
Details
- Parcel number: 0648510913
Construction
Type & style
- Home type: SingleFamily
- Architectural style: Farmhouse
- Property subtype: Single Family Residence, Residential
Materials
- Masonite
- Foundation: Slab
Condition
- New construction: Yes
- Year built: 2023
Details
- Builder name: Taylor Morrison
Utilities & green energy
- Sewer: Public Sewer
- Water: Public
Community & neighborhood
Community
- Community features: Pool
Location
- Region: Holly Springs
- Subdivision: Honeycutt Farm
HOA & financial
HOA
- Has HOA: Yes
- HOA fee: $72 monthly
- Amenities included: Clubhouse, Pool
- Services included: Maintenance Grounds
Other financial information
- Additional fee information: Second HOA Fee $79 Monthly
Price history
| Date | Event | Price |
|---|---|---|
| 5/22/2023 | Sold | $561,358-1.5%$206/sqft |
Source: | ||
| 3/29/2023 | Pending sale | $569,900$209/sqft |
Source: | ||
| 3/23/2023 | Listed for sale | $569,900$209/sqft |
Source: | ||
Public tax history
| Year | Property taxes | Tax assessment |
|---|---|---|
| 2025 | $5,162 +0.4% | $597,542 |
| 2024 | $5,141 +169.3% | $597,542 +237.6% |
| 2023 | $1,909 +526.9% | $177,000 +172.3% |
Find assessor info on the county website
Neighborhood: 27540
Nearby schools
GreatSchools rating
- 9/10Buckhorn Creek ElementaryGrades: PK-5Distance: 0.5 mi
- 10/10Holly Grove Middle SchoolGrades: 6-8Distance: 0.5 mi
- 9/10Holly Springs HighGrades: 9-12Distance: 0.3 mi
Schools provided by the listing agent
- Elementary: Wake - Buckhorn Creek
- Middle: Wake - Holly Grove
- High: Wake - Holly Springs
Source: Doorify MLS. This data may not be complete. We recommend contacting the local school district to confirm school assignments for this home.
Get a cash offer in 3 minutes
Find out how much your home could sell for in as little as 3 minutes with a no-obligation cash offer.
Estimated market value
$590,100
Get a cash offer in 3 minutes
Find out how much your home could sell for in as little as 3 minutes with a no-obligation cash offer.
Estimated market value
$590,100


