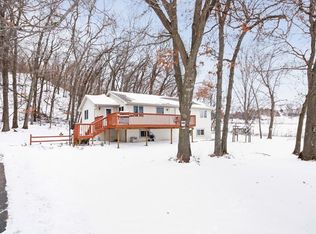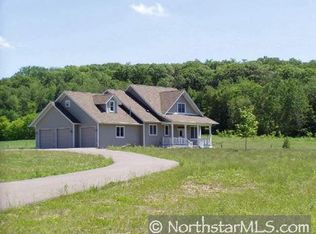Closed
$640,000
136 County Rd, River Falls, WI 54022
3beds
1,808sqft
Single Family Residence
Built in 1978
6.95 Acres Lot
$662,000 Zestimate®
$354/sqft
$2,700 Estimated rent
Home value
$662,000
$576,000 - $761,000
$2,700/mo
Zestimate® history
Loading...
Owner options
Explore your selling options
What's special
Welcome to 136 County Road JJ in Kinnickinnic Twp just outside of River Falls. Beautifully remodeled 3-bed, 3-bath rambler on 6.95 acres surrounded by mature trees and stunning landscapes. Originally built in 1978, the home was completely updated in 2018 with new spray foam insulation, roof, siding, appliances, and more—truly move-in ready. The main level features a spacious primary bedroom with full bath, open living space, and a sunroom with year-round potential. Two additional bedrooms with walk-in closets and a 3/4 bath are located on the finished lower level. Enjoy outdoor living on the custom paver patio with fire pit and grilling area. Two heated, insulated sheds offer incredible versatility: a 30x60 shop with 3/4 bath, washer/dryer, fridge, sink, lean-to, and floor drain; plus a 24x15 spray-foamed shed. Asphalt driveway added in 2021. Private, peaceful setting just minutes from River Falls—this one has it all!
Zillow last checked: 8 hours ago
Listing updated: August 01, 2025 at 08:54am
Listed by:
Melissa Wiegele 651-403-0184,
Coldwell Banker Realty
Bought with:
Dawn Fossler
RE/MAX Results
Source: NorthstarMLS as distributed by MLS GRID,MLS#: 6722088
Facts & features
Interior
Bedrooms & bathrooms
- Bedrooms: 3
- Bathrooms: 3
- Full bathrooms: 1
- 3/4 bathrooms: 2
Bedroom 1
- Level: Main
- Area: 131.1 Square Feet
- Dimensions: 11.5x11.4
Bedroom 2
- Level: Lower
- Area: 121.68 Square Feet
- Dimensions: 11.7x10.4
Bedroom 3
- Level: Lower
- Area: 114.24 Square Feet
- Dimensions: 10.2x11.2
Dining room
- Level: Main
- Area: 102.4 Square Feet
- Dimensions: 12.8x8
Family room
- Level: Lower
- Area: 219.44 Square Feet
- Dimensions: 21.10x10.4
Kitchen
- Level: Main
- Area: 160.65 Square Feet
- Dimensions: 15.3x10.5
Living room
- Level: Main
- Area: 150 Square Feet
- Dimensions: 12.5x12
Sun room
- Level: Main
- Area: 267.96 Square Feet
- Dimensions: 11.6x23.1
Utility room
- Level: Lower
- Area: 137.56 Square Feet
- Dimensions: 15.1x9.11
Heating
- Forced Air
Cooling
- Central Air
Appliances
- Included: Dishwasher, Dryer, Electric Water Heater, Microwave, Range, Refrigerator, Washer
Features
- Basement: Egress Window(s),Finished,Full
- Has fireplace: No
Interior area
- Total structure area: 1,808
- Total interior livable area: 1,808 sqft
- Finished area above ground: 904
- Finished area below ground: 769
Property
Parking
- Total spaces: 4
- Parking features: Detached, Asphalt, Floor Drain, Garage, Garage Door Opener, Heated Garage, Insulated Garage, Multiple Garages, Storage
- Garage spaces: 4
- Has uncovered spaces: Yes
- Details: Garage Dimensions (30.5x61.7)
Accessibility
- Accessibility features: None
Features
- Levels: One
- Stories: 1
- Pool features: None
- Fencing: None
Lot
- Size: 6.95 Acres
- Features: Wooded
Details
- Foundation area: 904
- Parcel number: 022107720200
- Zoning description: Residential-Single Family
Construction
Type & style
- Home type: SingleFamily
- Property subtype: Single Family Residence
Materials
- Shake Siding, Vinyl Siding, Concrete, Frame
- Roof: Age 8 Years or Less,Asphalt
Condition
- Age of Property: 47
- New construction: No
- Year built: 1978
Utilities & green energy
- Electric: 200+ Amp Service
- Gas: Propane
- Sewer: Private Sewer
- Water: Private, Well
Community & neighborhood
Location
- Region: River Falls
HOA & financial
HOA
- Has HOA: No
Other
Other facts
- Road surface type: Paved
Price history
| Date | Event | Price |
|---|---|---|
| 8/1/2025 | Sold | $640,000+0%$354/sqft |
Source: | ||
| 7/21/2025 | Pending sale | $639,900$354/sqft |
Source: | ||
| 6/4/2025 | Listed for sale | $639,900+219.9%$354/sqft |
Source: | ||
| 12/2/2016 | Sold | $200,000$111/sqft |
Source: Public Record Report a problem | ||
Public tax history
| Year | Property taxes | Tax assessment |
|---|---|---|
| 2024 | $4,355 +10.4% | $255,400 |
| 2023 | $3,944 +26.6% | $255,400 |
| 2022 | $3,115 +9.3% | $255,400 |
Find assessor info on the county website
Neighborhood: 54022
Nearby schools
GreatSchools rating
- 5/10Greenwood Elementary SchoolGrades: K-5Distance: 3.7 mi
- 7/10Meyer Middle SchoolGrades: 6-8Distance: 3.8 mi
- 9/10River Falls High SchoolGrades: 9-12Distance: 4.5 mi
Get a cash offer in 3 minutes
Find out how much your home could sell for in as little as 3 minutes with a no-obligation cash offer.
Estimated market value$662,000
Get a cash offer in 3 minutes
Find out how much your home could sell for in as little as 3 minutes with a no-obligation cash offer.
Estimated market value
$662,000

