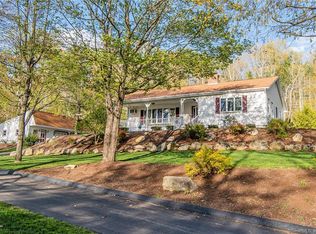Sold for $472,000
$472,000
136 Cutler Road, Killingly, CT 06241
5beds
1,656sqft
Single Family Residence
Built in 1969
0.92 Acres Lot
$489,300 Zestimate®
$285/sqft
$3,448 Estimated rent
Home value
$489,300
$362,000 - $661,000
$3,448/mo
Zestimate® history
Loading...
Owner options
Explore your selling options
What's special
Welcome to this charming 1969 Cape offering space, character, and versatile living options! With over 2,000 sqft, this 5-bedroom, 2.5-bath home sits on a beautifully framed lot surrounded by classic New England stone walls, features two driveways, and a large detached 2.5 car garage with the potential for an in-law suite or guest space above. Step inside through the mudroom, into a family room accented by original exposed beams and a living room that features a coal/wood-fired stove and durable commercial-grade composite flooring. The main level also offers two bedrooms, including one with its own full bathroom. The eat-in kitchen is a true highlight with tile flooring, engineered cherry wood in the dining area, granite counter tops, an under-mount sink, recessed lighting, a built-in beverage cooler, and a large cedar-lined pantry. Off the kitchen, an inviting four-season sunroom provides the perfect spot for sunshine and relaxation. Upstairs, you will find three additional bedrooms and a full bathroom, with one bedroom showcasing warm Tamarack wood flooring lined with attic storage access and in the basement, is a new furnace and oil tank. Outdoor living is just as inviting with a spacious deck, gazebo, large shed, plenty of yard space, and an under-house garage adding even more storage or parking flexibility. Don't miss this unique property offering timeless appeal, ample room, flexibility, and endless possibilities for multi-generational living or hobby space!
Zillow last checked: 8 hours ago
Listing updated: August 29, 2025 at 11:42am
Listed by:
Scott S. Pempek 770-329-4555,
Berkshire Hathaway NE Prop. 860-928-1995
Bought with:
Kathleen Brunelle, RES.0834313
First Choice Realty
Source: Smart MLS,MLS#: 24106818
Facts & features
Interior
Bedrooms & bathrooms
- Bedrooms: 5
- Bathrooms: 3
- Full bathrooms: 2
- 1/2 bathrooms: 1
Primary bedroom
- Level: Upper
Bedroom
- Features: Ceiling Fan(s), Full Bath
- Level: Main
- Area: 126 Square Feet
- Dimensions: 9 x 14
Bedroom
- Features: Walk-In Closet(s), Laminate Floor
- Level: Upper
- Area: 144 Square Feet
- Dimensions: 12 x 12
Bedroom
- Features: Laminate Floor
- Level: Upper
- Area: 204 Square Feet
- Dimensions: 12 x 17
Bedroom
- Features: Engineered Wood Floor
- Level: Upper
- Area: 256 Square Feet
- Dimensions: 16 x 16
Bathroom
- Features: Stall Shower, Tile Floor
- Level: Main
Bathroom
- Features: Stall Shower, Tile Floor
- Level: Upper
Great room
- Features: Beamed Ceilings, Composite Floor
- Level: Main
- Area: 208 Square Feet
- Dimensions: 13 x 16
Kitchen
- Features: Ceiling Fan(s), Granite Counters, Dining Area, Pantry, Engineered Wood Floor, Tile Floor
- Level: Main
Living room
- Features: Wood Stove, Composite Floor
- Level: Main
- Area: 169 Square Feet
- Dimensions: 13 x 13
Sun room
- Features: Ceiling Fan(s), Engineered Wood Floor
- Level: Main
- Area: 204 Square Feet
- Dimensions: 12 x 17
Heating
- Forced Air, Wood/Coal Stove, Coal, Oil, Propane, Wood
Cooling
- Window Unit(s)
Appliances
- Included: Gas Range, Microwave, Refrigerator, Dishwasher, Water Heater
Features
- Basement: Full
- Attic: Finished
- Number of fireplaces: 1
Interior area
- Total structure area: 1,656
- Total interior livable area: 1,656 sqft
- Finished area above ground: 1,656
Property
Parking
- Total spaces: 3
- Parking features: Detached, Attached
- Attached garage spaces: 3
Features
- Patio & porch: Deck
- Exterior features: Sidewalk, Stone Wall
Lot
- Size: 0.92 Acres
- Features: Few Trees, Sloped
Details
- Additional structures: Shed(s), Gazebo
- Parcel number: 1692408
- Zoning: RD
Construction
Type & style
- Home type: SingleFamily
- Architectural style: Cape Cod
- Property subtype: Single Family Residence
Materials
- Asbestos
- Foundation: Concrete Perimeter
- Roof: Asphalt
Condition
- New construction: No
- Year built: 1969
Utilities & green energy
- Sewer: Septic Tank
- Water: Well
Community & neighborhood
Location
- Region: Killingly
Price history
| Date | Event | Price |
|---|---|---|
| 8/29/2025 | Sold | $472,000-4.6%$285/sqft |
Source: | ||
| 8/14/2025 | Pending sale | $495,000$299/sqft |
Source: | ||
| 7/15/2025 | Contingent | $495,000$299/sqft |
Source: | ||
| 7/12/2025 | Listed for sale | $495,000$299/sqft |
Source: | ||
Public tax history
| Year | Property taxes | Tax assessment |
|---|---|---|
| 2025 | $5,232 +5.1% | $223,970 |
| 2024 | $4,979 -1.2% | $223,970 +28.3% |
| 2023 | $5,038 +7.2% | $174,510 |
Find assessor info on the county website
Neighborhood: 06241
Nearby schools
GreatSchools rating
- NAKillingly Central SchoolGrades: PK-1Distance: 4.3 mi
- 4/10Killingly Intermediate SchoolGrades: 5-8Distance: 4.7 mi
- 4/10Killingly High SchoolGrades: 9-12Distance: 3.4 mi
Get pre-qualified for a loan
At Zillow Home Loans, we can pre-qualify you in as little as 5 minutes with no impact to your credit score.An equal housing lender. NMLS #10287.
Sell with ease on Zillow
Get a Zillow Showcase℠ listing at no additional cost and you could sell for —faster.
$489,300
2% more+$9,786
With Zillow Showcase(estimated)$499,086
