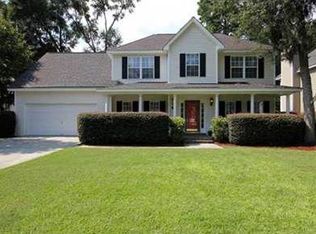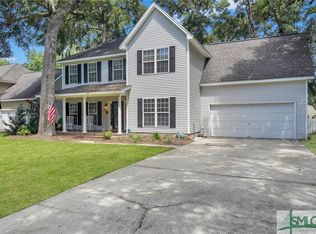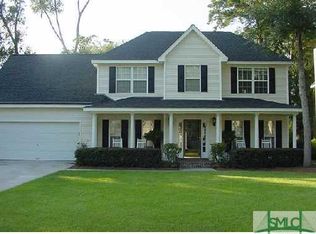BACK ON MARKET - NO FAULT TO SELLER! Great home on desirable Wilmington Island loaded w/extras! This 4 bedroom home has brick/Hardie board exterior, private front courtyard, internet accessible security camera, updated kitchen w/granite, newer stainless appliances & new W/D, hardwood maple flooring, WB fireplace w/RC electric log insert & wired for surround sound. Master features Brazilian Cherry flooring, walk in closet, ensuite bathroom w/dual vanity. The fenced in backyard is perfect for entertaining. Includes 20x18 vinyl over aluminum pergola with fan/light, outdoor kitchen w/granite top, built in stainless Infared Grill & separate 2-Burner Cook Top, fire pit, hot tub w/waterfall, lights, new top & pump & outside speakers. Heated & cooled 10x16 insulated barn w/Hardie board, engineered rosewood flooring, 2 lofts, workbench, ceiling fan, portable HVAC w/dehumidifier system with remote. Complete w/outside electricity, landscape lighting & 5x7 Garden Shed. Don't let this one get away!
This property is off market, which means it's not currently listed for sale or rent on Zillow. This may be different from what's available on other websites or public sources.



