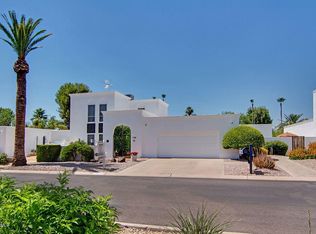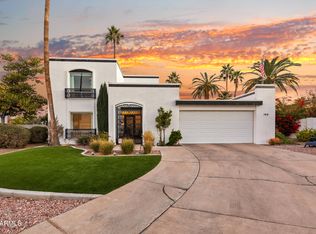Sold for $585,000
$585,000
136 E Boca Raton Rd, Phoenix, AZ 85022
3beds
3baths
2,610sqft
Single Family Residence
Built in 1973
9,618 Square Feet Lot
$573,500 Zestimate®
$224/sqft
$3,134 Estimated rent
Home value
$573,500
$528,000 - $625,000
$3,134/mo
Zestimate® history
Loading...
Owner options
Explore your selling options
What's special
PRICE REDUCED OVER $50K. LOOKING FOR THAT SPECIAL PLACE TO CALL HOME, FROM YOUR FIRST STEP INSIDE KNOW YOU HAVE FOUND IT. THE COURTYARD GATED ENTRY WELCOMES YOU HOME INTO LIVING ROOM W GAS FIREPLACE, RECESSED CEILINGS AND LOTS OF WINDOWS. LARGE PRIMARY BEDROOM WITH WALKIN CLOSET. 2 MORE BEDROOMS CAN BE USED AS A SECOND PRIMARY BEDROOM. KITCHEN IS COZY WITH A VIEW TO THE BACKYARD AND A GREAT BREAKFAST ROOM. NEW ROOF 2019, NEW AC 2018, EXTERIOR PAINT 2019. RAIN WATER COLLECTION SYSTEM 2019. PLAINTAIN SHUTTERS THROUGHOUT. RAISED GARDEN BEDS. DUAL PANE WINDOWS LOW E THROUGHOUT. PROFESSIONALLY LANDSCAPED WITH FLAG STONE PATIO & CITRUS TREES. BEAUTIFUL LARGE BACKYARD THAT WILL BE GREAT FOR ENTERTAINING. LOTS OF PERSONALITY IN THE ARCHITECTURE WITH LOTS OF LITTLE NICHES. ADULT COMMUNITY 40+
Zillow last checked: 8 hours ago
Listing updated: November 05, 2025 at 01:08am
Listed by:
Kathy Ostermeyer 480-390-1351,
West USA Realty
Bought with:
Kathy Ostermeyer, SA522505000
West USA Realty
Source: ARMLS,MLS#: 6805465

Facts & features
Interior
Bedrooms & bathrooms
- Bedrooms: 3
- Bathrooms: 3
Heating
- Electric
Cooling
- Central Air, Ceiling Fan(s)
Appliances
- Included: Electric Cooktop
Features
- Double Vanity, Master Downstairs, Full Bth Master Bdrm
- Flooring: Tile
- Windows: Low Emissivity Windows, Double Pane Windows
- Has basement: No
Interior area
- Total structure area: 2,610
- Total interior livable area: 2,610 sqft
Property
Parking
- Total spaces: 4
- Parking features: Garage, Open
- Garage spaces: 2
- Uncovered spaces: 2
Features
- Stories: 2
- Spa features: None
- Fencing: Block
Lot
- Size: 9,618 sqft
- Features: Sprinklers In Rear, Sprinklers In Front, Desert Front, Synthetic Grass Back
Details
- Parcel number: 20817038C
- Special conditions: Age Restricted (See Remarks)
Construction
Type & style
- Home type: SingleFamily
- Property subtype: Single Family Residence
Materials
- Stucco, Painted, Block
- Roof: Foam
Condition
- Year built: 1973
Details
- Builder name: DEL TRAILOR
Utilities & green energy
- Sewer: Public Sewer
- Water: City Water
Community & neighborhood
Community
- Community features: Community Spa Htd
Location
- Region: Phoenix
- Subdivision: HILLCREST
HOA & financial
HOA
- Has HOA: Yes
- HOA fee: $1,956 annually
- Services included: Maintenance Grounds, Street Maint
- Association name: HILLCREST ASSOCIATIO
- Association phone: 602-373-7682
Other
Other facts
- Listing terms: Cash,Conventional,FHA
- Ownership: Fee Simple
Price history
| Date | Event | Price |
|---|---|---|
| 11/4/2025 | Sold | $585,000-1.7%$224/sqft |
Source: | ||
| 9/15/2025 | Pending sale | $595,000$228/sqft |
Source: | ||
| 7/14/2025 | Price change | $595,000-4.8%$228/sqft |
Source: | ||
| 5/17/2025 | Price change | $625,000-3.8%$239/sqft |
Source: | ||
| 4/19/2025 | Listed for sale | $650,000+209.5%$249/sqft |
Source: | ||
Public tax history
| Year | Property taxes | Tax assessment |
|---|---|---|
| 2025 | $2,997 +4% | $51,760 -5.5% |
| 2024 | $2,881 +1.9% | $54,780 +121% |
| 2023 | $2,827 +2% | $24,790 -26.3% |
Find assessor info on the county website
Neighborhood: North Mountain
Nearby schools
GreatSchools rating
- 9/10Lookout Mountain SchoolGrades: PK-6Distance: 0.9 mi
- 3/10Mountain Sky Middle SchoolGrades: 7-8Distance: 1.5 mi
- 8/10Thunderbird High SchoolGrades: 9-12Distance: 1.5 mi
Schools provided by the listing agent
- Elementary: Lookout Mountain School
- Middle: Mountain Sky Middle School
- High: Thunderbird High School
- District: Washington Elementary School District
Source: ARMLS. This data may not be complete. We recommend contacting the local school district to confirm school assignments for this home.
Get a cash offer in 3 minutes
Find out how much your home could sell for in as little as 3 minutes with a no-obligation cash offer.
Estimated market value$573,500
Get a cash offer in 3 minutes
Find out how much your home could sell for in as little as 3 minutes with a no-obligation cash offer.
Estimated market value
$573,500

