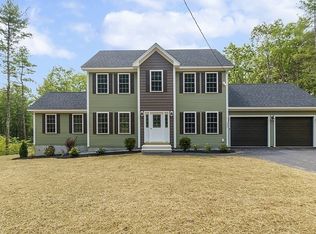Sold for $485,000
$485,000
136 French Rd, Templeton, MA 01468
3beds
2,016sqft
Single Family Residence
Built in 1880
2 Acres Lot
$500,900 Zestimate®
$241/sqft
$3,409 Estimated rent
Home value
$500,900
$456,000 - $551,000
$3,409/mo
Zestimate® history
Loading...
Owner options
Explore your selling options
What's special
Beautifully restored colonial surrounded by newer homes . Gutted and rebuilt from the studs offering the perfect blend of a new systems and features with original charm. Open floor plan welcomes you home with hardwood floors on the main level ( LR, DR, Kitchen) . NEW kitchen with white cabinetry, quartz counters, SS appliances, center island with seating and informal dining area . 2nd floor offers 3 bedrooms inc primary suite with antique refinished hardwoods, spacious closet and private bath with oversize tile shower & dbl vanity. All bedroom are good size with ample closet space accented with original beamed ceilings . Recent improvements inc: windows, re painted exterior & interior ,all new plumbing, electrical, and mini splits for heating and cooling, new bathrooms, . Beautiful lot with new deck overlooking mature trees. Immediate occupancy can be accommodated
Zillow last checked: 8 hours ago
Listing updated: October 17, 2024 at 05:14pm
Listed by:
Tracey Fiorelli 508-509-8162,
Janice Mitchell R.E., Inc 508-829-6315
Bought with:
Cory Dows
Arris Realty
Source: MLS PIN,MLS#: 73258776
Facts & features
Interior
Bedrooms & bathrooms
- Bedrooms: 3
- Bathrooms: 3
- Full bathrooms: 2
- 1/2 bathrooms: 1
Primary bedroom
- Features: Walk-In Closet(s), Flooring - Hardwood
- Level: Second
Bedroom 2
- Features: Closet, Flooring - Wall to Wall Carpet
- Level: Second
Bedroom 3
- Features: Closet, Flooring - Wall to Wall Carpet
- Level: Second
Primary bathroom
- Features: Yes
Bathroom 1
- Features: Bathroom - Half, Flooring - Stone/Ceramic Tile
- Level: First
Bathroom 2
- Features: Bathroom - Full, Flooring - Stone/Ceramic Tile, Countertops - Stone/Granite/Solid
- Level: Second
Bathroom 3
- Features: Bathroom - Full, Bathroom - Tiled With Shower Stall, Flooring - Stone/Ceramic Tile, Countertops - Stone/Granite/Solid
- Level: Second
Dining room
- Features: Flooring - Hardwood
- Level: First
Kitchen
- Features: Flooring - Hardwood, Dining Area, Countertops - Stone/Granite/Solid, Kitchen Island
- Level: First
Living room
- Features: Flooring - Hardwood
- Level: First
Heating
- Ductless
Cooling
- Ductless
Appliances
- Included: Range, Dishwasher, Refrigerator, Range Hood
- Laundry: Flooring - Stone/Ceramic Tile, First Floor
Features
- Flooring: Wood, Tile, Carpet
- Windows: Insulated Windows
- Basement: Full,Walk-Out Access
- Has fireplace: No
Interior area
- Total structure area: 2,016
- Total interior livable area: 2,016 sqft
Property
Parking
- Total spaces: 4
- Uncovered spaces: 4
Features
- Patio & porch: Deck
- Exterior features: Deck
Lot
- Size: 2 Acres
- Features: Wooded
Details
- Parcel number: M:0314 B:00024 L:00000,3986644
- Zoning: Res
Construction
Type & style
- Home type: SingleFamily
- Architectural style: Colonial,Antique
- Property subtype: Single Family Residence
Materials
- Frame
- Foundation: Stone
- Roof: Metal
Condition
- Year built: 1880
Utilities & green energy
- Electric: Circuit Breakers
- Sewer: Private Sewer
- Water: Private
Community & neighborhood
Location
- Region: Templeton
Other
Other facts
- Road surface type: Paved
Price history
| Date | Event | Price |
|---|---|---|
| 10/17/2024 | Sold | $485,000-1%$241/sqft |
Source: MLS PIN #73258776 Report a problem | ||
| 9/17/2024 | Contingent | $489,900$243/sqft |
Source: MLS PIN #73258776 Report a problem | ||
| 9/4/2024 | Price change | $489,900-2%$243/sqft |
Source: MLS PIN #73258776 Report a problem | ||
| 7/10/2024 | Listed for sale | $499,900+177.7%$248/sqft |
Source: MLS PIN #73258776 Report a problem | ||
| 3/5/2024 | Sold | $180,000-10%$89/sqft |
Source: MLS PIN #73202002 Report a problem | ||
Public tax history
| Year | Property taxes | Tax assessment |
|---|---|---|
| 2025 | $4,969 +76.7% | $410,000 +83.7% |
| 2024 | $2,812 -18.1% | $223,200 -16.1% |
| 2023 | $3,435 -1.6% | $265,900 +16.1% |
Find assessor info on the county website
Neighborhood: 01468
Nearby schools
GreatSchools rating
- 5/10Narragansett Middle SchoolGrades: 5-7Distance: 5 mi
- 4/10Narragansett Regional High SchoolGrades: 8-12Distance: 5 mi
Get a cash offer in 3 minutes
Find out how much your home could sell for in as little as 3 minutes with a no-obligation cash offer.
Estimated market value$500,900
Get a cash offer in 3 minutes
Find out how much your home could sell for in as little as 3 minutes with a no-obligation cash offer.
Estimated market value
$500,900
