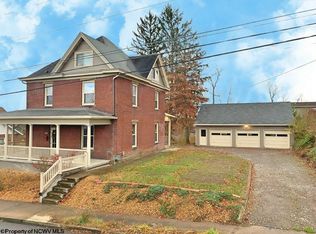Sold for $275,000 on 11/17/25
$275,000
136 Grandview Ave, Morgantown, WV 26501
3beds
1,638sqft
Single Family Residence
Built in 1922
4,832.14 Square Feet Lot
$275,100 Zestimate®
$168/sqft
$1,446 Estimated rent
Home value
$275,100
$261,000 - $289,000
$1,446/mo
Zestimate® history
Loading...
Owner options
Explore your selling options
What's special
Here is your opportunity to own this charming three bedroom home located in the South Park area of Morgantown. This home offers plenty of green space, a patio area that is ideal for grilling and entertaining. There is a spacious 2 car garage and driveway with ample parking. The view from the large front porch will provide an overlook to the sights and sounds of Morgantown. Make this your dream home!
Zillow last checked: 8 hours ago
Listing updated: November 18, 2025 at 03:00am
Listed by:
DOUG GOODWIN 304-282-3424,
COMMODORE REALTY LLC
Bought with:
JENNIFER HAGERTY, WVS220302387
MOUNTAIN RIDGE REALTY, LLC
Source: NCWV REIN,MLS#: 10159164
Facts & features
Interior
Bedrooms & bathrooms
- Bedrooms: 3
- Bathrooms: 1
- Full bathrooms: 1
Bedroom 2
- Features: Window Treatment
Bedroom 3
- Features: Window Treatment
Dining room
- Features: Window Treatment, Built-in Features
Kitchen
- Features: Vinyl Flooring, Window Treatment, Pantry
Living room
- Features: Fireplace, Window Treatment
Basement
- Level: Basement
Heating
- Forced Air, Natural Gas
Cooling
- Central Air
Appliances
- Included: Range, Refrigerator
Features
- High Speed Internet
- Flooring: Laminate
- Doors: Storm Door(s)
- Basement: Full,Interior Entry,Concrete,Exterior Entry
- Attic: None
- Fireplace features: Masonry
Interior area
- Total structure area: 2,600
- Total interior livable area: 1,638 sqft
- Finished area above ground: 1,638
- Finished area below ground: 0
Property
Parking
- Total spaces: 3
- Parking features: On Street, Off Street, 3+ Cars
- Garage spaces: 2
Features
- Levels: 2
- Stories: 2
- Patio & porch: Porch, Deck
- Exterior features: Private Yard
- Fencing: None
- Has view: Yes
- View description: City Lights, Neighborhood
- Waterfront features: None
Lot
- Size: 4,832 sqft
- Dimensions: 165 x 68 x 143
- Features: Corner Lot, Level, Sloped
Details
- Parcel number: 3110 410071.0000
Construction
Type & style
- Home type: SingleFamily
- Architectural style: Cape Cod
- Property subtype: Single Family Residence
Materials
- Frame, Brick, Wood Siding, Brick/Vinyl
- Foundation: Concrete Perimeter, Block
- Roof: Shingle
Condition
- Year built: 1922
Utilities & green energy
- Electric: 100 Amp Service
- Sewer: Public Sewer
- Water: Public
- Utilities for property: Cable Available
Community & neighborhood
Security
- Security features: Smoke Detector(s), Carbon Monoxide Detector(s)
Community
- Community features: Park, Playground, Pool, Health Club, Library, Public Transportation
Location
- Region: Morgantown
Price history
| Date | Event | Price |
|---|---|---|
| 11/17/2025 | Sold | $275,000-15.4%$168/sqft |
Source: | ||
| 10/1/2025 | Contingent | $325,000$198/sqft |
Source: | ||
| 8/26/2025 | Listed for sale | $325,000$198/sqft |
Source: | ||
| 8/24/2025 | Contingent | $325,000$198/sqft |
Source: | ||
| 7/16/2025 | Price change | $325,000-7.1%$198/sqft |
Source: | ||
Public tax history
| Year | Property taxes | Tax assessment |
|---|---|---|
| 2024 | $1,082 -0.3% | $102,240 |
| 2023 | $1,085 +4.8% | $102,240 +1% |
| 2022 | $1,035 | $101,220 |
Find assessor info on the county website
Neighborhood: 26501
Nearby schools
GreatSchools rating
- 5/10Mountainview Elementary SchoolGrades: PK-5Distance: 0.8 mi
- 6/10South Middle SchoolGrades: 6-8Distance: 0.4 mi
- 7/10Morgantown High SchoolGrades: 9-12Distance: 0.5 mi
Schools provided by the listing agent
- Elementary: Mountainview Elementary
- Middle: South Middle
- High: Morgantown High
- District: Monongalia
Source: NCWV REIN. This data may not be complete. We recommend contacting the local school district to confirm school assignments for this home.

Get pre-qualified for a loan
At Zillow Home Loans, we can pre-qualify you in as little as 5 minutes with no impact to your credit score.An equal housing lender. NMLS #10287.
