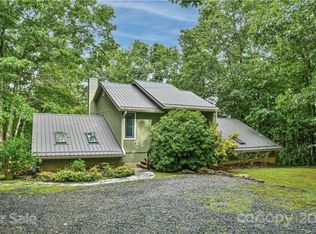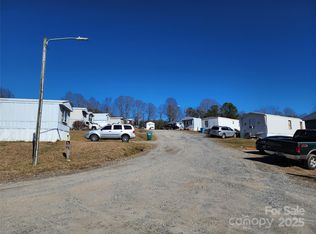Fairview mini farm on 6 acres with fabulous gardening spot featuring mature grapevines and tons of wildflowers. Room to graze a few sheep, cow or horse. Two car garage plus a 950 square foot metalbuilding for workshop or RV storage. Charming house with gleaming wood floors and Vermont Castingswood stove. Well maintained and updated, this home shows pride of ownership. Bonus rooms upstairswith closet. A rare opportunity.
This property is off market, which means it's not currently listed for sale or rent on Zillow. This may be different from what's available on other websites or public sources.

