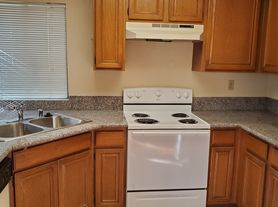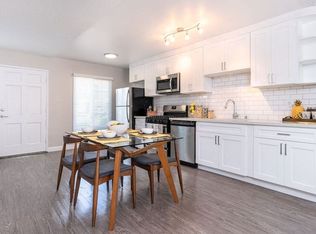Welcome to your next home in the top-rated Blue Ribbon Walnut Unified School District!
Built by Shea Homes in 2018, this modern townhome offers a bright and spacious layout designed for comfortable living.
Home Features:
+ 3 Bedrooms and 3.5 Bathrooms
+ First Floor: A private bedroom with its own full bath and direct access to the attached 2-car garage
+ Second Floor: Open-concept living area with a large kitchen island, dining space, balcony, and a half bath perfect for everyday living and entertaining
+ Third Floor: Two bedrooms, each with an en suite bathroom and walk-in closet, plus a convenient laundry room
+ Comfort: Central A/C and heating for year-round comfort
+ Community: Includes a small park with playground and BBQ area perfect for family leisure time
+ Location: Walking distance to Walnut High School, close to Suzanne Middle School and Vejar Elementary School
+ Easy access to Freeways 60 and 57, shopping, dining, and parks
Available for move-in starting November 1st!
Enjoy modern living in a quiet, family-friendly community schedule a tour today and see why this home is the perfect place to settle in.
Lease term: 12 months minimum (renewable upon review)
Utilities: Tenant responsible for all utilities (electricity, gas, water, trash, internet, etc.)
Maintenance: Tenant handles basic upkeep (filters, light bulbs, minor cleaning); landlord covers major repairs
Smoking: Not permitted inside the property
HOA fees: Paid by landlord; tenants must follow community rules
Insurance: Renters insurance required prior to move-in
Townhouse for rent
Accepts Zillow applications
$3,840/mo
136 Greenleaf Dr, Walnut, CA 91789
3beds
1,769sqft
Price may not include required fees and charges.
Townhouse
Available Sat Nov 1 2025
No pets
Central air
In unit laundry
Attached garage parking
Forced air
What's special
En suite bathroomDining spaceBright and spacious layoutWalk-in closetLarge kitchen island
- 18 hours |
- -- |
- -- |
Travel times
Facts & features
Interior
Bedrooms & bathrooms
- Bedrooms: 3
- Bathrooms: 4
- Full bathrooms: 4
Heating
- Forced Air
Cooling
- Central Air
Appliances
- Included: Dishwasher, Dryer, Microwave, Oven, Washer
- Laundry: In Unit
Features
- Walk In Closet
- Flooring: Carpet, Hardwood, Tile
Interior area
- Total interior livable area: 1,769 sqft
Property
Parking
- Parking features: Attached
- Has attached garage: Yes
- Details: Contact manager
Features
- Exterior features: Electricity not included in rent, Garbage not included in rent, Gas not included in rent, Heating system: Forced Air, Internet not included in rent, No Utilities included in rent, Walk In Closet, Water not included in rent
Details
- Parcel number: 8720047120
Construction
Type & style
- Home type: Townhouse
- Property subtype: Townhouse
Building
Management
- Pets allowed: No
Community & HOA
Location
- Region: Walnut
Financial & listing details
- Lease term: 1 Year
Price history
| Date | Event | Price |
|---|---|---|
| 10/5/2025 | Listed for rent | $3,840$2/sqft |
Source: Zillow Rentals | ||
| 5/21/2021 | Sold | $820,000+1.2%$464/sqft |
Source: Public Record | ||
| 5/1/2021 | Pending sale | $810,000$458/sqft |
Source: | ||
| 4/27/2021 | Price change | $810,000-2.2%$458/sqft |
Source: | ||
| 4/14/2021 | Listed for sale | $828,000+13.7%$468/sqft |
Source: | ||

