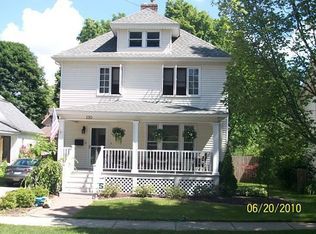Sold for $1,049,900
$1,049,900
136 Griggs St, Rochester, MI 48307
5beds
3,542sqft
Single Family Residence
Built in 2014
7,405.2 Square Feet Lot
$1,066,100 Zestimate®
$296/sqft
$5,206 Estimated rent
Home value
$1,066,100
$1.01M - $1.12M
$5,206/mo
Zestimate® history
Loading...
Owner options
Explore your selling options
What's special
Exquisite Downtown Rochester home! 2742 square foot, 5 bedroom, 3.5 bath with finished basement. Flowing, open concept home tastefully decorated with custom features throughout. Kitchen with top of the line stainless steel appliances included, large island and full overlay cabinetry, granite and water purification system. Hardwoods abound, 2 gas fireplaces, Anderson windows and more. Enjoy your covered front porch, fenced back yard, covered lanai with built in hot tub, professionally landscaped with lush green grass and pavers. Lower level has 5th bedroom with ensuite and egress window, large family room and gym. Deluxe primary suite with luxury bath, dual sinks, jet tub and walk in shower. Second floor laundry, maintenance free exterior with luxury vinyl siding and gutter guard system. Walkable everywhere! City Park just two blocks west, Dairy Queen two blocks east and Downtown Rochester just a quick walk North! Highly desirable locale on one of Downtown Rochester's most highly sought after streets! Stop Looking.... You've Found It!!
Zillow last checked: 8 hours ago
Listing updated: September 10, 2025 at 10:36am
Listed by:
T J Zywicki 248-321-5914,
Good Company
Bought with:
Michael P Blake, 6502432626
Epique Inc.
Source: Realcomp II,MLS#: 20251023620
Facts & features
Interior
Bedrooms & bathrooms
- Bedrooms: 5
- Bathrooms: 4
- Full bathrooms: 3
- 1/2 bathrooms: 1
Primary bedroom
- Level: Second
- Area: 221
- Dimensions: 17 X 13
Bedroom
- Level: Basement
- Area: 120
- Dimensions: 10 X 12
Bedroom
- Level: Second
- Area: 132
- Dimensions: 11 X 12
Bedroom
- Level: Second
- Area: 132
- Dimensions: 11 X 12
Bedroom
- Level: Second
- Area: 132
- Dimensions: 11 X 12
Primary bathroom
- Level: Second
- Area: 140
- Dimensions: 14 X 10
Other
- Level: Basement
- Area: 54
- Dimensions: 6 X 9
Other
- Level: Second
- Area: 50
- Dimensions: 10 X 5
Other
- Level: Entry
- Area: 25
- Dimensions: 5 X 5
Dining room
- Level: Entry
- Area: 132
- Dimensions: 12 X 11
Family room
- Level: Entry
- Area: 272
- Dimensions: 17 X 16
Family room
- Level: Basement
- Area: 345
- Dimensions: 23 X 15
Kitchen
- Level: Entry
- Area: 204
- Dimensions: 17 X 12
Laundry
- Level: Second
- Area: 40
- Dimensions: 8 X 5
Library
- Level: Entry
- Area: 120
- Dimensions: 10 X 12
Living room
- Level: Entry
- Area: 143
- Dimensions: 11 X 13
Mud room
- Level: Entry
- Area: 63
- Dimensions: 9 X 7
Other
- Level: Basement
- Area: 224
- Dimensions: 16 X 14
Heating
- Forced Air, Natural Gas
Cooling
- Central Air
Appliances
- Included: Built In Gas Oven, Built In Refrigerator, Dishwasher, Disposal, Dryer, Exhaust Fan, Microwave, Stainless Steel Appliances, Vented Exhaust Fan, Washer, Wine Cooler, Water Purifier Owned
- Laundry: Laundry Room
Features
- Basement: Finished,Full
- Has fireplace: Yes
- Fireplace features: Basement, Family Room, Gas
Interior area
- Total interior livable area: 3,542 sqft
- Finished area above ground: 2,742
- Finished area below ground: 800
Property
Parking
- Total spaces: 2
- Parking features: Two Car Garage, Detached, Driveway, Garage Door Opener
- Garage spaces: 2
Features
- Levels: Two
- Stories: 2
- Entry location: GroundLevel
- Patio & porch: Covered, Deck, Porch
- Exterior features: Gutter Guard System, Spa Hottub
- Pool features: None
- Fencing: Back Yard,Fenced
Lot
- Size: 7,405 sqft
- Dimensions: 50 x 151.5
- Features: Sprinklers
Details
- Parcel number: 1510429015
- Special conditions: Short Sale No,Standard
Construction
Type & style
- Home type: SingleFamily
- Architectural style: Colonial
- Property subtype: Single Family Residence
Materials
- Vinyl Siding
- Foundation: Basement, Poured, Sump Pump
Condition
- New construction: No
- Year built: 2014
Utilities & green energy
- Sewer: Public Sewer
- Water: Other, Public
Community & neighborhood
Community
- Community features: Sidewalks
Location
- Region: Rochester
- Subdivision: ALBERTSON ADD
Other
Other facts
- Listing agreement: Exclusive Right To Sell
- Listing terms: Cash,Conventional
Price history
| Date | Event | Price |
|---|---|---|
| 9/10/2025 | Sold | $1,049,900$296/sqft |
Source: | ||
| 8/13/2025 | Pending sale | $1,049,900$296/sqft |
Source: | ||
| 8/8/2025 | Listed for sale | $1,049,900+483.3%$296/sqft |
Source: | ||
| 9/15/2014 | Sold | $180,000+11.1%$51/sqft |
Source: Public Record Report a problem | ||
| 1/13/2014 | Sold | $162,000+8%$46/sqft |
Source: | ||
Public tax history
| Year | Property taxes | Tax assessment |
|---|---|---|
| 2024 | $12,423 +5% | $462,560 +11% |
| 2023 | $11,832 +6.4% | $416,870 +6.5% |
| 2022 | $11,116 +1.3% | $391,280 +1.2% |
Find assessor info on the county website
Neighborhood: 48307
Nearby schools
GreatSchools rating
- 8/10North Hill Elementary SchoolGrades: PK-5Distance: 0.5 mi
- 8/10Hart Middle SchoolGrades: PK,6-12Distance: 1.1 mi
- 9/10Stoney Creek High SchoolGrades: 6-12Distance: 1.2 mi
Get a cash offer in 3 minutes
Find out how much your home could sell for in as little as 3 minutes with a no-obligation cash offer.
Estimated market value$1,066,100
Get a cash offer in 3 minutes
Find out how much your home could sell for in as little as 3 minutes with a no-obligation cash offer.
Estimated market value
$1,066,100
