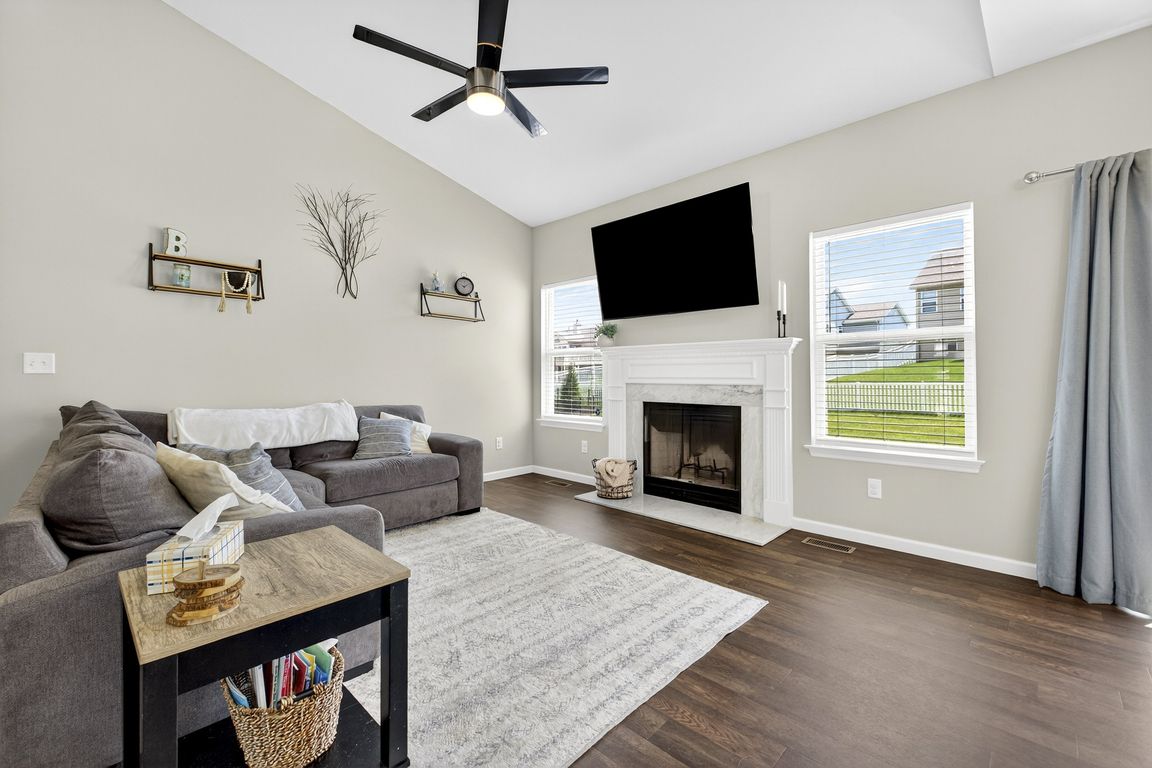
Active under contractPrice cut: $10K (8/29)
$340,000
3beds
1,324sqft
136 Hayfield Dr, Moscow Mills, MO 63362
3beds
1,324sqft
Single family residence
Built in 2021
10,802 sqft
2 Attached garage spaces
$257 price/sqft
$200 annually HOA fee
What's special
Stained porch beamsExtended primary suiteDual vanity bathCoach lightsFire pitWalk-in pantrySs appliances
Move in before the holidays! ? Why wait for new construction when this beautifully upgraded 2021 CMS ranch is ready now? Featuring 3 beds, 2 baths, 9’ ceilings, vaulted entry/living room & upgraded vinyl flooring, this home is designed for everyday comfort & style. The kitchen boasts 42” painted cabinets, SS ...
- 60 days |
- 374 |
- 10 |
Source: MARIS,MLS#: 25047170 Originating MLS: St. Louis Association of REALTORS
Originating MLS: St. Louis Association of REALTORS
Travel times
Living Room
Kitchen
Dining Room
Zillow last checked: 7 hours ago
Listing updated: September 24, 2025 at 05:09pm
Listing Provided by:
Angie M Ignatowski 314-910-3414,
Berkshire Hathaway HomeServices Select Properties,
Brandy A Harris 636-299-3027,
Berkshire Hathaway HomeServices Select Properties
Source: MARIS,MLS#: 25047170 Originating MLS: St. Louis Association of REALTORS
Originating MLS: St. Louis Association of REALTORS
Facts & features
Interior
Bedrooms & bathrooms
- Bedrooms: 3
- Bathrooms: 2
- Full bathrooms: 2
- Main level bathrooms: 2
- Main level bedrooms: 3
Primary bedroom
- Features: Floor Covering: Carpeting
- Level: Main
Bedroom 2
- Features: Floor Covering: Carpeting
- Level: Main
Bedroom 3
- Features: Floor Covering: Carpeting
- Level: Main
Breakfast room
- Features: Floor Covering: Vinyl
- Level: Main
Great room
- Features: Floor Covering: Vinyl
- Level: Main
Kitchen
- Features: Floor Covering: Vinyl
- Level: Main
Laundry
- Features: Floor Covering: Vinyl
- Level: Main
Heating
- Forced Air, Natural Gas
Cooling
- Ceiling Fan(s), Central Air, Electric, Exhaust Fan
Appliances
- Included: Stainless Steel Appliance(s), Dishwasher, Disposal, Microwave, Electric Range, Water Heater
- Laundry: Electric Dryer Hookup, Laundry Room, Main Level
Features
- Breakfast Bar, Breakfast Room, Ceiling Fan(s), Center Hall Floorplan, Chandelier, Coffered Ceiling(s), Custom Cabinetry, Double Vanity, Entrance Foyer, High Ceilings, High Speed Internet, Laminate Counters, Open Floorplan, Pantry, Recessed Lighting, Separate Shower, Storage, Tub, Vaulted Ceiling(s), Walk-In Closet(s), Wired for Data
- Flooring: Carpet, Concrete, Plank, Simulated Wood, Vinyl
- Doors: Panel Door(s), Sliding Doors
- Windows: Blinds, Double Pane Windows, Drapes, Screens, Tilt-In Windows, Window Treatments
- Basement: Bath/Stubbed,Concrete,Full,Storage Space,Sump Pump,Unfinished
- Number of fireplaces: 1
- Fireplace features: Great Room, Wood Burning
Interior area
- Total structure area: 1,324
- Total interior livable area: 1,324 sqft
- Finished area above ground: 1,324
- Finished area below ground: 0
Video & virtual tour
Property
Parking
- Total spaces: 2
- Parking features: Driveway, Garage, Garage Door Opener, Garage Faces Front, Lighted, Off Street, On Site, Private
- Attached garage spaces: 2
- Has uncovered spaces: Yes
Features
- Levels: One
- Patio & porch: Covered, Front Porch, Patio, Porch
- Exterior features: Fire Pit, Garden, Lighting, Private Entrance, Private Yard, Rain Gutters
- Fencing: None
Lot
- Size: 10,802.88 Square Feet
- Dimensions: 55 x 148 x 109 x 125
- Features: Few Trees, Front Yard, Garden, Landscaped, Level
Details
- Additional structures: None
- Parcel number: 202009000000007194
- Special conditions: Standard
Construction
Type & style
- Home type: SingleFamily
- Architectural style: Craftsman,Ranch,Traditional
- Property subtype: Single Family Residence
Materials
- Attic/Crawl Hatchway(s) Insulated, Batts Insulation, Blown-In Insulation, Board & Batten Siding, Stone, Vertical Siding, Vinyl Siding
- Foundation: Concrete Perimeter
- Roof: Architectural Shingle,Asphalt
Condition
- Updated/Remodeled
- New construction: No
- Year built: 2021
Details
- Builder name: Cms Homes, Llc
Utilities & green energy
- Sewer: Public Sewer
- Water: Public
- Utilities for property: Cable Available, Electricity Available, Natural Gas Available, Phone Available, Sewer Available, Water Available
Community & HOA
Community
- Features: Playground
- Subdivision: Austin Oaks
HOA
- Has HOA: Yes
- Amenities included: Playground
- Services included: Common Area Maintenance
- HOA fee: $200 annually
- HOA name: Austin Oaks
Location
- Region: Moscow Mills
Financial & listing details
- Price per square foot: $257/sqft
- Tax assessed value: $194,820
- Annual tax amount: $2,560
- Date on market: 8/15/2025
- Listing terms: Cash,Conventional,FHA,USDA Loan,VA Loan
- Ownership: Private
- Electric utility on property: Yes
- Road surface type: Concrete