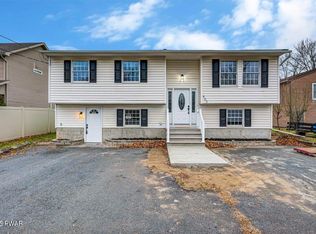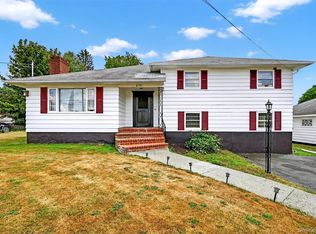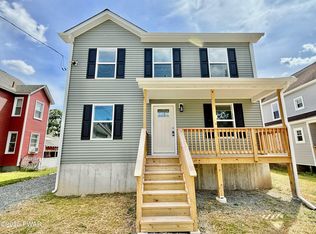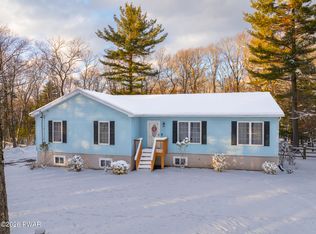$$$ - INCREDIBLE AIRBNB/STR OPPORTUNITY - $$$ - 3 BRS + BONUS ROOM, & 3 FULL BATHS w/ THIS TOTALLY RENOVATED, FULLY UPDATED & UPGRADED, ONE-LEVEL-LIVING, POCONO COUNTRY-MODERN RANCH HOME w/ BRAND NEW SEPTIC SYSTEM, AND A DETACHED SHE-SHED/ART STUDIO w/ WET BAR & PRIVATE BATHROOM ON A SPRAWLING 1.3-ACRE LOT LOCATED JUST A STONE'S THROW FROM THE DELAWARE RIVER IN MATAMORAS, PA. This meticulously renovated ranch home offers 1,150 sqft of beautifully finished living space ontop of a walkout basement. Featuring 3 spacious bedrooms and 2 full bathrooms, including a large primary suite with a big walk-in closet (with washer/dryer hookup) and a modern private ensuite bath with a glass walk-in shower and his & her sinks. This stunning home boasts high ceilings, luxury vinyl plank flooring, energy-efficient split-unit HVAC, and brand-new finishes throughout. The open-concept layout includes a spacious living room and a gorgeous country-modern eat-in kitchen with custom cabinetry, butcher block countertops, stainless steel appliances, an eat-at breakfast bar, and a bright dining area with sliding glass doors leading to its large wraparound deck overlooking the scenic backyard. The detached she-shed/art studio offers 480 sqft of additional finished space, with an open bonus room and 1 full bath, and is conveniently located just 37 feet door-to-door across the circular driveway that surrounds the main house--offering ample parking and easy access. Like the main home, this charming bonus area has an open floor concept and brand-new everything, including LVP flooring, electric baseboard heating, and window A/C. It also offers its own wet bar, a large multi-use room, and a full bath with a glass door walk-in shower and built-in shelving for linens and storage. The owner is also in the process of putting in a new septic system for the property as well. DV SCHOOL DISTRICT, CLOSE TO THE HISTORIC TOWN OF MILFORD, PA, & MINUTES FROM BRIDGE & I-84 FOR A QUICK, EASY COMMUTE TO NY & NJ
For sale
Price increase: $100 (2/1)
$425,000
136 Heaters Hill Rd, Matamoras, PA 18336
4beds
1,702sqft
Est.:
Single Family Residence, Multi Family
Built in 2025
-- sqft lot
$419,900 Zestimate®
$250/sqft
$-- HOA
What's special
Custom cabinetryEnergy-efficient split-unit hvacHigh ceilingsEat-at breakfast barOpen-concept layoutButcher block countertopsLarge primary suite
- 205 days |
- 1,958 |
- 96 |
Zillow last checked: 8 hours ago
Listing updated: 22 hours ago
Listed by:
Joseph McNeely 570-832-1411,
Weichert Realtors - Ruffino Real Estate 570-296-7570
Source: PWAR,MLS#: PW252193
Tour with a local agent
Facts & features
Interior
Bedrooms & bathrooms
- Bedrooms: 4
- Bathrooms: 3
- Full bathrooms: 3
Primary bedroom
- Area: 195
- Dimensions: 15 x 13
Bedroom 2
- Area: 132
- Dimensions: 12 x 11
Bedroom 3
- Area: 132.21
- Dimensions: 11.7 x 11.3
Primary bathroom
- Area: 57.62
- Dimensions: 8.6 x 6.7
Bathroom 2
- Area: 64.8
- Dimensions: 12 x 5.4
Bathroom 3
- Description: Guest House
- Area: 21
- Dimensions: 4.75 x 4.42
Bonus room
- Description: Guest House
- Area: 164.98
- Dimensions: 14.6 x 11.3
Eating area
- Area: 56
- Dimensions: 8 x 7
Eating area
- Description: Guest House
- Area: 65.25
- Dimensions: 8.7 x 7.5
Kitchen
- Area: 157.08
- Dimensions: 13.2 x 11.9
Kitchen
- Description: Guest House
- Area: 113.54
- Dimensions: 14 x 8.11
Living room
- Area: 166.6
- Dimensions: 14 x 11.9
Other
- Area: 100
- Dimensions: 10 x 10
Heating
- Central, See Remarks, Ductless, ENERGY STAR Qualified Equipment, Electric
Cooling
- Ductless, Wall Unit(s), Electric
Appliances
- Included: Dishwasher, Range Hood, Refrigerator, Electric Range, Electric Oven
Features
- Breakfast Bar, Open Floorplan, Walk-In Closet(s), Second Kitchen, Recessed Lighting, In-Law Floorplan, High Speed Internet, High Ceilings, Eat-in Kitchen, Double Vanity
- Flooring: Vinyl
- Doors: Sliding Doors, Storm Door(s)
- Windows: Double Pane Windows
- Basement: Concrete,Walk-Out Access
- Attic: Attic Storage,Crawl Opening
- Has fireplace: No
Interior area
- Total structure area: 1,918
- Total interior livable area: 1,702 sqft
- Finished area above ground: 1,702
- Finished area below ground: 0
Property
Parking
- Parking features: Circular Driveway, Driveway, Gravel
- Has uncovered spaces: Yes
Features
- Levels: One
- Stories: 1
- Entry location: Front
- Patio & porch: Deck, Rear Porch, Wrap Around
- Exterior features: Rain Gutters
- Fencing: None
- Has view: Yes
- View description: Forest, Trees/Woods, Rural, Meadow
- Body of water: None
- Frontage length: 201
Lot
- Size: 1.3 Acres
- Dimensions: 201 x 339 x 290 x 294
- Features: Back Yard, Wooded, Many Trees, Rectangular Lot, Native Plants, Meadow, Cleared
Details
- Additional structures: Guest House, Residence
- Parcel number: 082.000123 002741
- Zoning: Residential
- Zoning description: Residential
Construction
Type & style
- Home type: MultiFamily
- Architectural style: Ranch
- Property subtype: Single Family Residence, Multi Family
Materials
- Asphalt, Vinyl Siding
- Foundation: Brick/Mortar
- Roof: Asphalt
Condition
- Updated/Remodeled
- New construction: No
- Year built: 2025
Utilities & green energy
- Electric: 200+ Amp Service
- Water: Well
Community & HOA
Community
- Features: None
- Security: Smoke Detector(s)
- Subdivision: None
HOA
- Has HOA: No
Location
- Region: Matamoras
Financial & listing details
- Price per square foot: $250/sqft
- Tax assessed value: $37,876
- Annual tax amount: $1,577
- Date on market: 7/12/2025
- Cumulative days on market: 205 days
- Listing terms: Cash,USDA Loan,VA Loan,FHA,Conventional
- Road surface type: Paved
Estimated market value
$419,900
$399,000 - $441,000
$2,048/mo
Price history
Price history
| Date | Event | Price |
|---|---|---|
| 2/1/2026 | Price change | $425,000+0%$250/sqft |
Source: | ||
| 1/12/2026 | Price change | $424,9000%$250/sqft |
Source: | ||
| 1/2/2026 | Price change | $424,9900%$250/sqft |
Source: | ||
| 12/11/2025 | Price change | $424,9990%$250/sqft |
Source: | ||
| 11/17/2025 | Price change | $425,000-5.3%$250/sqft |
Source: | ||
Public tax history
BuyAbility℠ payment
Est. payment
$2,654/mo
Principal & interest
$2009
Property taxes
$496
Home insurance
$149
Climate risks
Neighborhood: 18336
Nearby schools
GreatSchools rating
- 8/10Delaware Valley El SchoolGrades: PK-5Distance: 1 mi
- 6/10Delaware Valley Middle SchoolGrades: 6-8Distance: 2.1 mi
- 10/10Delaware Valley High SchoolGrades: 9-12Distance: 5.8 mi
- Loading
- Loading





