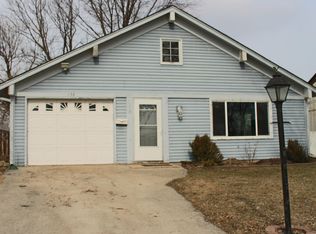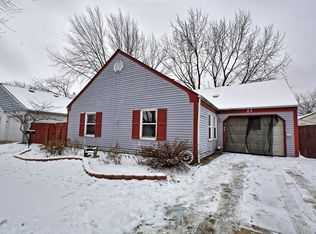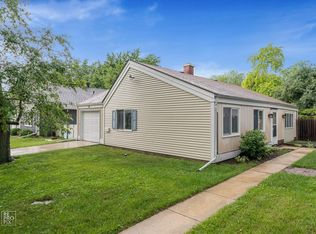Closed
$290,000
136 Heathgate Rd, Montgomery, IL 60538
3beds
1,164sqft
Single Family Residence
Built in 1974
4,791.6 Square Feet Lot
$290,800 Zestimate®
$249/sqft
$2,106 Estimated rent
Home value
$290,800
$265,000 - $320,000
$2,106/mo
Zestimate® history
Loading...
Owner options
Explore your selling options
What's special
BACK ON THE MARKET!!! - Buyer Couldn't Secure Financing. Don't miss your second chance at this incredible opportunity!! This beautifully updated 3-bedroom, 1-bathroom ranch-style home is move-in ready and packed with upgrades! Enjoy peace of mind with a new roof, AC, furnace, and electric panel - all updated in 2025 to provide energy efficiency and long-term value. The fully remodeled kitchen features modern cabinetry, stylish countertops, and new stainless steel appliances - perfect for cooking and entertaining. The bathroom has been tastefully renovated in 2024 with contemporary touches, and all three bedrooms offer cozy, functional space. Step outside to a spacious backyard enclosed with a new fence installed in 2024, offering privacy and room to relax, entertain or play. This home is perfect for first-time buyers, downsizers, or anyone looking for low-maintenance living with updated systems and stylish finishes. Don't miss your chance to see it - schedule a showing today!
Zillow last checked: 8 hours ago
Listing updated: November 27, 2025 at 12:20am
Listing courtesy of:
MARTHA MADRIGAL 630-854-0135,
HomeSmart Realty Group of IL
Bought with:
Kathryn Hoffman, ABR,CNC,CRS,GRI,SRES
Century 21 Circle
Source: MRED as distributed by MLS GRID,MLS#: 12442305
Facts & features
Interior
Bedrooms & bathrooms
- Bedrooms: 3
- Bathrooms: 1
- Full bathrooms: 1
Primary bedroom
- Level: Main
- Area: 216 Square Feet
- Dimensions: 12X18
Bedroom 2
- Level: Main
- Area: 140 Square Feet
- Dimensions: 10X14
Bedroom 3
- Level: Main
- Area: 99 Square Feet
- Dimensions: 11X9
Kitchen
- Features: Kitchen (Eating Area-Table Space, Pantry)
- Level: Main
- Area: 171 Square Feet
- Dimensions: 19X9
Laundry
- Level: Main
- Area: 40 Square Feet
- Dimensions: 8X5
Living room
- Level: Main
- Area: 216 Square Feet
- Dimensions: 12X18
Heating
- Natural Gas
Cooling
- Central Air
Appliances
- Included: Range, Dishwasher, Refrigerator, Washer, Dryer
Features
- Basement: None
Interior area
- Total structure area: 0
- Total interior livable area: 1,164 sqft
Property
Parking
- Total spaces: 1
- Parking features: Garage Door Opener, Garage Owned, Attached, Garage
- Attached garage spaces: 1
- Has uncovered spaces: Yes
Accessibility
- Accessibility features: No Disability Access
Features
- Stories: 1
Lot
- Size: 4,791 sqft
- Dimensions: 50x100
Details
- Additional structures: Shed(s)
- Parcel number: 0304278036
- Special conditions: None
Construction
Type & style
- Home type: SingleFamily
- Architectural style: Ranch
- Property subtype: Single Family Residence
Materials
- Vinyl Siding
- Roof: Asphalt
Condition
- New construction: No
- Year built: 1974
Utilities & green energy
- Sewer: Public Sewer
- Water: Public
Community & neighborhood
Location
- Region: Montgomery
Other
Other facts
- Listing terms: FHA
- Ownership: Fee Simple
Price history
| Date | Event | Price |
|---|---|---|
| 11/25/2025 | Sold | $290,000-3.3%$249/sqft |
Source: | ||
| 11/2/2025 | Contingent | $299,900$258/sqft |
Source: | ||
| 10/9/2025 | Listed for sale | $299,900$258/sqft |
Source: | ||
| 8/29/2025 | Contingent | $299,900$258/sqft |
Source: | ||
| 8/13/2025 | Listed for sale | $299,900+215.7%$258/sqft |
Source: | ||
Public tax history
| Year | Property taxes | Tax assessment |
|---|---|---|
| 2024 | $5,426 +5% | $74,547 +13% |
| 2023 | $5,169 +6.7% | $65,971 +9% |
| 2022 | $4,843 +7.3% | $60,524 +10% |
Find assessor info on the county website
Neighborhood: Boulder Hill
Nearby schools
GreatSchools rating
- 2/10Long Beach Elementary SchoolGrades: PK-5Distance: 0.4 mi
- 6/10Plank Junior High SchoolGrades: 6-8Distance: 2.1 mi
- 9/10Oswego East High SchoolGrades: 9-12Distance: 2.5 mi
Schools provided by the listing agent
- District: 308
Source: MRED as distributed by MLS GRID. This data may not be complete. We recommend contacting the local school district to confirm school assignments for this home.
Get a cash offer in 3 minutes
Find out how much your home could sell for in as little as 3 minutes with a no-obligation cash offer.
Estimated market value$290,800
Get a cash offer in 3 minutes
Find out how much your home could sell for in as little as 3 minutes with a no-obligation cash offer.
Estimated market value
$290,800


