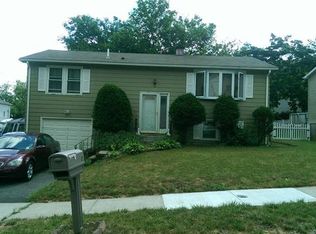Sold for $545,000 on 11/25/25
$545,000
136 High Top Circle, Hamden, CT 06514
7beds
2,928sqft
Multi Family
Built in 1970
-- sqft lot
$545,400 Zestimate®
$186/sqft
$2,805 Estimated rent
Home value
$545,400
$496,000 - $600,000
$2,805/mo
Zestimate® history
Loading...
Owner options
Explore your selling options
What's special
Buyer lost job, and was unable to secure financing. Now, this Exceptional Investment Opportunity is available. Ideal for Investors & First-Time Buyers Alike! Unlock the potential of this versatile multi-family property-perfect for expanding your investment portfolio or stepping into homeownership with built-in income potential. This residence features two upper units, each offering 2 bedrooms and 1 full bathroom, providing strong rental appeal. The spacious lower unit boasts 3 bedrooms, 1.5 bathrooms, and exclusive access to a full basement-ideal for additional living space, a home office, gym, or creative studio. Whether you're looking to generate passive income or live in one unit while renting the others, this property delivers flexibility, functionality, and long-term value. Live. Rent. Build wealth. The possibilities are endless. Schedule your private tour today and explore the opportunity firsthand.
Zillow last checked: 8 hours ago
Listing updated: November 29, 2025 at 08:39am
Listed by:
Christian Flores (203)449-7296,
mygoodagent 888-257-8265
Bought with:
Linda Rodriguez, RES.0819042
KW Legacy Partners
Source: Smart MLS,MLS#: 24091850
Facts & features
Interior
Bedrooms & bathrooms
- Bedrooms: 7
- Bathrooms: 4
- Full bathrooms: 3
- 1/2 bathrooms: 1
Heating
- Hot Water, Natural Gas
Cooling
- Ceiling Fan(s), Central Air
Appliances
- Included: Gas Water Heater, Tankless Water Heater
Features
- Basement: Full,Unfinished,Interior Entry,Concrete
- Attic: None
- Has fireplace: No
Interior area
- Total structure area: 2,928
- Total interior livable area: 2,928 sqft
- Finished area above ground: 2,928
Property
Parking
- Total spaces: 8
- Parking features: None, Paved, Driveway, Private
- Has uncovered spaces: Yes
Lot
- Size: 8,712 sqft
- Features: Corner Lot
Details
- Parcel number: 1128317
- Zoning: R5
Construction
Type & style
- Home type: MultiFamily
- Architectural style: Units on different Floors,Units are Side-by-Side
- Property subtype: Multi Family
- Attached to another structure: Yes
Materials
- Vinyl Siding
- Foundation: Concrete Perimeter
- Roof: Asphalt
Condition
- New construction: No
- Year built: 1970
Utilities & green energy
- Sewer: Public Sewer
- Water: Public
Community & neighborhood
Community
- Community features: Basketball Court, Medical Facilities
Location
- Region: Hamden
Price history
| Date | Event | Price |
|---|---|---|
| 11/25/2025 | Sold | $545,000+1.9%$186/sqft |
Source: | ||
| 11/1/2025 | Pending sale | $535,000$183/sqft |
Source: | ||
| 10/20/2025 | Listed for sale | $535,000$183/sqft |
Source: | ||
| 8/7/2025 | Pending sale | $535,000$183/sqft |
Source: | ||
| 6/19/2025 | Price change | $535,000-1.8%$183/sqft |
Source: | ||
Public tax history
| Year | Property taxes | Tax assessment |
|---|---|---|
| 2025 | $18,474 +63.1% | $356,090 +74.9% |
| 2024 | $11,324 -1.4% | $203,630 |
| 2023 | $11,481 +1.6% | $203,630 |
Find assessor info on the county website
Neighborhood: 06514
Nearby schools
GreatSchools rating
- 5/10Dunbar Hill SchoolGrades: PK-6Distance: 1.7 mi
- 4/10Hamden Middle SchoolGrades: 7-8Distance: 3.3 mi
- 4/10Hamden High SchoolGrades: 9-12Distance: 2.3 mi

Get pre-qualified for a loan
At Zillow Home Loans, we can pre-qualify you in as little as 5 minutes with no impact to your credit score.An equal housing lender. NMLS #10287.
Sell for more on Zillow
Get a free Zillow Showcase℠ listing and you could sell for .
$545,400
2% more+ $10,908
With Zillow Showcase(estimated)
$556,308