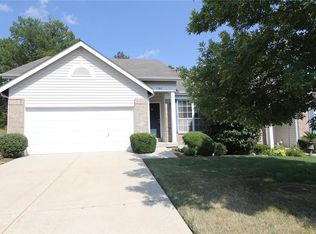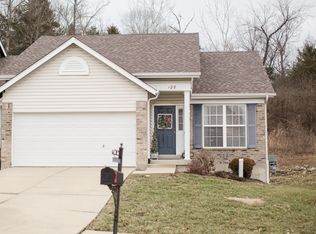MOVE IN READY! Have you been searching for that turn-key villa with a beautiful tree-lined yard? This is it! Don't miss out on this 1.5 story 3 bed, 2.5 bath home. Upon entry, you will notice the open feel with vaulted ceilings throughout with gorgeous plantation shutters on most of the windows. Open family room, kitchen, breakfast room and master bedroom have newer hardwood floors. Kitchen has nice breakfast bar, white cabinets and stainless-steel appliances. Main floor master bedroom is spacious with private updated bath w/dual sinks and walk in closet. Main Floor laundry is an added bonus to this beautiful Villa. The second floor has a large loft area and two spacious bedrooms, good size closets and updated Jack & Jill bathroom. The lower level is partially finished with a rough-in for a full bath and abundance of storage. Fabulous outdoor space to relax and or entertain with the private deck and newer stamped concrete patio. Low monthly HOA fees!
This property is off market, which means it's not currently listed for sale or rent on Zillow. This may be different from what's available on other websites or public sources.

