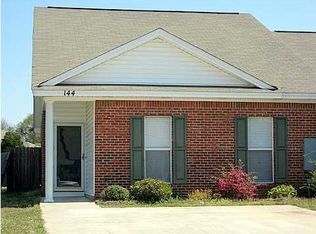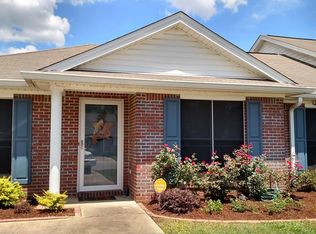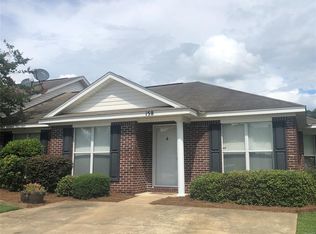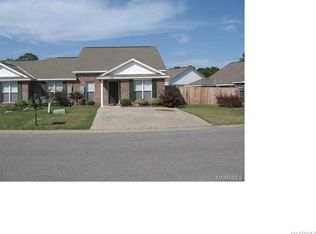Available July 15, 2020 - Completely redone with new paint, flooring and appliances. This split floor plan home is move in ready! The living room is just inside the foyer area and has laminate flooring, trey ceiling and ceiling fan. Just off this room is the hallway to the front bedroom and full bath with storage closet in hallway. Off the back side of the living room takes you down a separate hallway. Through the doorway on the right is the kitchen and dining area. The kitchen will be finished with a stainless dishwasher, electric oven with over the range microwave. There are plenty of cabinets with an extra set on the opposite wall. Behind the kitchen is the dining space and the laundry room. On down the hall to the back of the home is the main bedroom with attached bath and walk in closet area. The bath has a garden tub, separate shower and linen closet. Out back is s covered patio with an additional uncovered patio space and an attached storage room. The back yard is fully privacy fenced in.
This property is off market, which means it's not currently listed for sale or rent on Zillow. This may be different from what's available on other websites or public sources.




