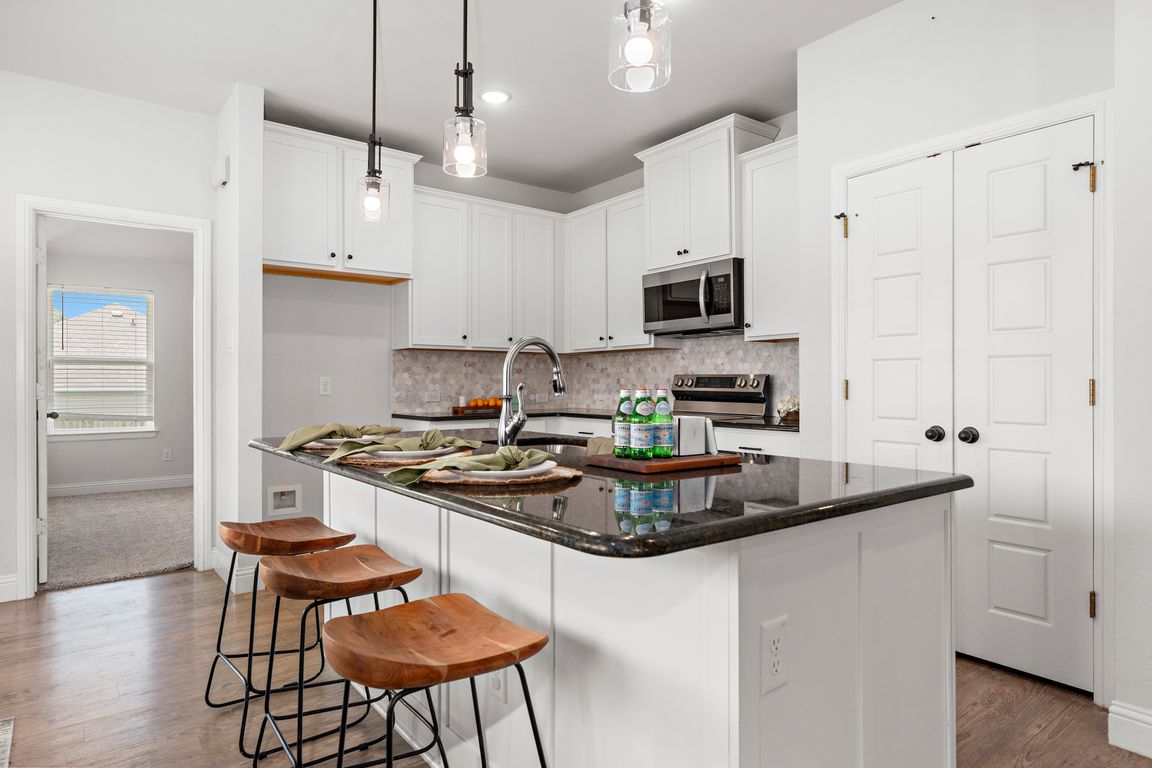
Pending
$269,900
3beds
1,433sqft
136 Johnson Ln, Hillsboro, TX 76645
3beds
1,433sqft
Single family residence
Built in 2021
9,757 sqft
2 Attached garage spaces
$188 price/sqft
$69 annually HOA fee
What's special
Wood privacy fenceOpen floor planQuartz countertopsSeparate dining areaCovered patioCorner lotLarge walk-in closet
Beautiful 3-bedroom, 2-bath home with a 2-car attached garage on a desirable corner lot. Step inside to an open floor plan featuring a spacious living area and a kitchen with an island, breakfast bar, ample cabinets, walk-in pantry, electric stove-oven, and built-in microwave. Separate dining area provides space for entertaining. The ...
- 62 days
- on Zillow |
- 106 |
- 4 |
Source: NTREIS,MLS#: 20982539
Travel times
Kitchen
Living Room
Primary Bedroom
Zillow last checked: 7 hours ago
Listing updated: August 08, 2025 at 09:50am
Listed by:
Jamie Siddons 0443689 254-582-0077,
Julie Siddons REALTORS, LLC 254-582-0077
Source: NTREIS,MLS#: 20982539
Facts & features
Interior
Bedrooms & bathrooms
- Bedrooms: 3
- Bathrooms: 2
- Full bathrooms: 2
Primary bedroom
- Level: First
- Dimensions: 0 x 0
Bedroom
- Level: First
- Dimensions: 0 x 0
Bedroom
- Level: First
- Dimensions: 0 x 0
Kitchen
- Level: First
- Dimensions: 0 x 0
Living room
- Level: First
- Dimensions: 0 x 0
Heating
- Central, Electric
Cooling
- Central Air, Ceiling Fan(s), Electric
Appliances
- Included: Dishwasher, Electric Oven, Electric Range, Disposal, Microwave
- Laundry: Washer Hookup, Electric Dryer Hookup
Features
- Decorative/Designer Lighting Fixtures, Eat-in Kitchen, Granite Counters, High Speed Internet, Kitchen Island, Open Floorplan, Vaulted Ceiling(s)
- Flooring: Carpet, Laminate, Tile
- Windows: Window Coverings
- Has basement: No
- Has fireplace: No
Interior area
- Total interior livable area: 1,433 sqft
Video & virtual tour
Property
Parking
- Total spaces: 2
- Parking features: Concrete, Driveway, Garage Faces Front, Kitchen Level, On Site
- Attached garage spaces: 2
- Has uncovered spaces: Yes
Features
- Levels: One
- Stories: 1
- Patio & porch: Rear Porch, Front Porch
- Pool features: None
- Fencing: Privacy,Wood
Lot
- Size: 9,757.44 Square Feet
- Features: Back Yard, Cleared, Corner Lot, Lawn, Landscaped, Level, Subdivision
Details
- Parcel number: 355888
Construction
Type & style
- Home type: SingleFamily
- Architectural style: Traditional,Detached
- Property subtype: Single Family Residence
Materials
- Brick, Vinyl Siding
- Foundation: Slab
- Roof: Composition
Condition
- Year built: 2021
Utilities & green energy
- Sewer: Public Sewer
- Water: Public
- Utilities for property: Electricity Connected, Sewer Available, Water Available
Community & HOA
Community
- Features: Curbs
- Subdivision: Pattons Mill Road Add
HOA
- Has HOA: Yes
- Services included: Association Management
- HOA fee: $69 annually
- HOA name: Pattons Mill
- HOA phone: 940-290-4080
Location
- Region: Hillsboro
Financial & listing details
- Price per square foot: $188/sqft
- Tax assessed value: $260,550
- Annual tax amount: $6,245
- Date on market: 6/27/2025
- Electric utility on property: Yes