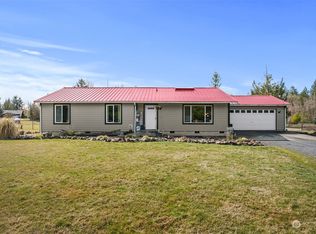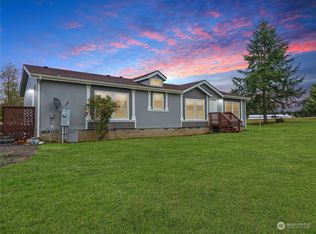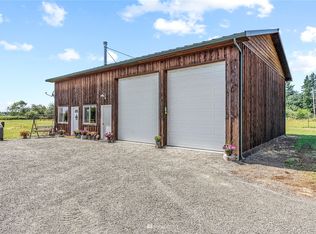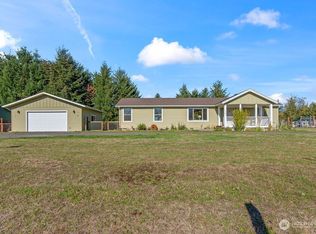Sold
Listed by:
Cynthia Schmier,
RE/MAX Country
Bought with: Coldwell Banker Bain
$325,000
136 Josephine Loop, Onalaska, WA 98570
2beds
1,296sqft
Manufactured On Land
Built in 2007
2 Acres Lot
$357,900 Zestimate®
$251/sqft
$1,594 Estimated rent
Home value
$357,900
$340,000 - $376,000
$1,594/mo
Zestimate® history
Loading...
Owner options
Explore your selling options
What's special
Your very own piece of country living! Spread out on level, full two acre parcel, ready for you hobby farm dreams to be brought to life! Sweet, move-in ready home. With a personal touch, you'll have yourself a gem! Vaulted ceilings grace the open concept Living space. Island counter in Kitchen - all appliances included! Split bedroom floor plan. Primary Suite is finished w/ walk-in closet & private bathroom w/ custom walk-in shower. Guest bedroom next to full guest w/ shower/tub combo. Washer & dryer stay in laundry rm w/exterior access. Enjoy your morning coffee on covered porch. Tucked away on corner lot, less than 10 miles to I-5 for easy commuting North and South. Only 30mins to Mayfield lake for a summer of boating, fishing, swimming.
Zillow last checked: 8 hours ago
Listing updated: March 12, 2024 at 10:28am
Offers reviewed: Feb 11
Listed by:
Cynthia Schmier,
RE/MAX Country
Bought with:
Rosalie Landino, 138829
Coldwell Banker Bain
Source: NWMLS,MLS#: 2190793
Facts & features
Interior
Bedrooms & bathrooms
- Bedrooms: 2
- Bathrooms: 2
- Full bathrooms: 1
- 3/4 bathrooms: 1
- Main level bedrooms: 2
Primary bedroom
- Level: Main
Bedroom
- Level: Main
Bathroom three quarter
- Level: Main
Bathroom full
- Level: Main
Dining room
- Level: Main
Entry hall
- Level: Main
Kitchen without eating space
- Level: Main
Living room
- Level: Main
Utility room
- Level: Main
Heating
- Forced Air
Cooling
- None
Appliances
- Included: Dishwasher_, Dryer, Refrigerator_, StoveRange_, Washer, Dishwasher, Refrigerator, StoveRange, Water Heater: Electric, Water Heater Location: Laundry
Features
- Bath Off Primary, Dining Room
- Flooring: Vinyl, Carpet
- Windows: Double Pane/Storm Window
- Basement: None
- Has fireplace: No
Interior area
- Total structure area: 1,296
- Total interior livable area: 1,296 sqft
Property
Parking
- Parking features: RV Parking, Driveway, Off Street
Features
- Levels: One
- Stories: 1
- Entry location: Main
- Patio & porch: Wall to Wall Carpet, Bath Off Primary, Double Pane/Storm Window, Dining Room, Walk-In Closet(s), Water Heater
- Has view: Yes
- View description: Territorial
Lot
- Size: 2 Acres
- Features: Dead End Street, Deck, Fenced-Partially, High Speed Internet, Outbuildings, Patio, RV Parking
- Topography: Level
- Residential vegetation: Garden Space
Details
- Parcel number: 032590002013
- Zoning description: Jurisdiction: County
- Special conditions: Standard
- Other equipment: Leased Equipment: NONE
Construction
Type & style
- Home type: MobileManufactured
- Property subtype: Manufactured On Land
Materials
- Cement/Concrete
- Foundation: Tie Down
- Roof: Composition
Condition
- Good
- Year built: 2007
Utilities & green energy
- Electric: Company: Lewis County PUD
- Sewer: Septic Tank, Company: Septic
- Water: Community, Company: Thurston PUD
Community & neighborhood
Location
- Region: Onalaska
- Subdivision: Onalaska
Other
Other facts
- Body type: Double Wide
- Listing terms: Cash Out,Conventional,FHA,VA Loan
- Road surface type: Dirt
- Cumulative days on market: 442 days
Price history
| Date | Event | Price |
|---|---|---|
| 3/11/2024 | Sold | $325,000+8.7%$251/sqft |
Source: | ||
| 2/12/2024 | Pending sale | $299,000$231/sqft |
Source: | ||
| 2/7/2024 | Listed for sale | $299,000+420%$231/sqft |
Source: | ||
| 2/27/2006 | Sold | $57,500$44/sqft |
Source: | ||
Public tax history
| Year | Property taxes | Tax assessment |
|---|---|---|
| 2024 | $1,536 +225% | $211,200 -40.1% |
| 2023 | $472 -18.3% | $352,300 +43.4% |
| 2021 | $578 +4.6% | $245,600 +17% |
Find assessor info on the county website
Neighborhood: 98570
Nearby schools
GreatSchools rating
- 5/10Onalaska Elementary/Middle SchoolGrades: PK-5Distance: 1.1 mi
- 6/10Onalaska Middle SchoolGrades: 6-8Distance: 1.2 mi
- 4/10Onalaska High SchoolGrades: 9-12Distance: 1.1 mi
Sell for more on Zillow
Get a free Zillow Showcase℠ listing and you could sell for .
$357,900
2% more+ $7,158
With Zillow Showcase(estimated)
$365,058


