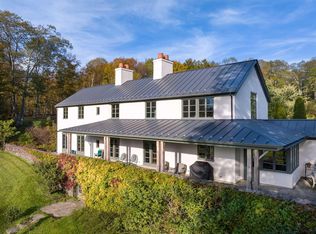Secluded and private, this 1900 cottage is infused with a sense of history, luxury, and comfort. Open to the front and the back of the property, the entry welcomes guests straight into the center of Rose Cottage. The large, gracious formal living room has a fireplace, floor to ceiling built-in bookshelves and adjoining wet bar. A formal dining room and butler's pantry with ample storage connect directly to the warmly welcoming kitchen/sitting room. This is the beating heart of Rose Cottage, where family and friends linger, and features a stone fireplace, more built-in book shelves, and a bay window with seating, overlooking lush lawn. A second sitting room or library, also with fireplace, a room suited to a study or office, and a full bath complete the downstairs. Upstairs...two delightful bedrooms, both airy and cozy, a shared bath, and a master suite with three walk-in closets. A three-car garage addition includes two rooms upstairs a spacious en suite guest bedroom and a large room ideal as a studio, office, or playroom. The property is the jewel in the crown of Rose Cottage. A beautiful pool, flagstone patio, gorgeous perennial gardens and other plantings, all flow in perfect natural order, stitched together with split-rail fencing. A wisteria-draped pergola offers shade from which to watch the shadows grow long across the lawns on a summer evening. MINIMUM 24 HOUR NOTICE REQUIRED FOR ACCOMPANIED SHOWINGS.
This property is off market, which means it's not currently listed for sale or rent on Zillow. This may be different from what's available on other websites or public sources.
