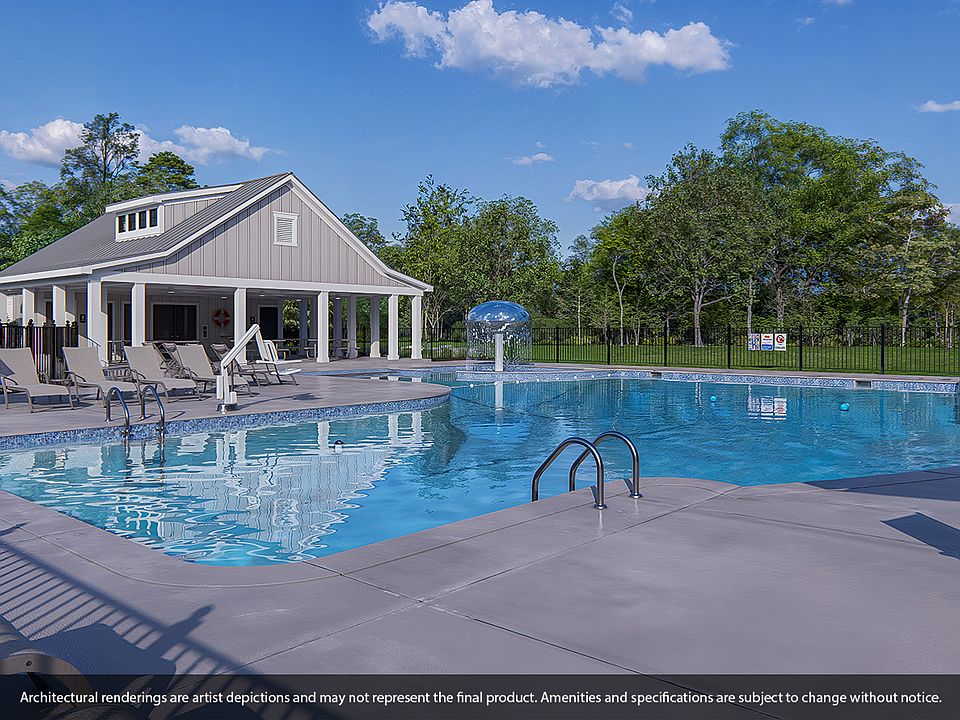Welcome to the Brunswick, a spacious single-story home designed for both style and convenience! Step inside to find a formal dining room off the entry that flows seamlessly into the open-concept kitchen and family room with soaring vaulted ceilings. The family room comes with a cozy fireplace and extends to a covered rear porch, perfect for indoor-outdoor living. This three-bedroom home includes a luxurious primary suite with vaulted ceilings, an upgraded bath featuring a separate tub and shower, dual-sink vanity, and a generous walk-in closet. Two secondary bedrooms share a well-appointed hall bath with dual sinks and a private door separating the vanity area from the shower and toilet—ideal for busy mornings. A roomy laundry space sits just off the two-car garage for everyday ease. With thoughtful details throughout, the Brunswick combines comfort, function, and style in one smart design. All contracts will be reviewed Aug 30. Home is under construction Disclaimer: CMLS has not reviewed and, therefore, does not endorse vendors who may appear in listings.
New construction
$267,783
136 Kingsley Dr, Blythewood, SC 29016
3beds
1,548sqft
Single Family Residence
Built in 2025
5,227.2 Square Feet Lot
$267,900 Zestimate®
$173/sqft
$48/mo HOA
- 75 days |
- 236 |
- 17 |
Zillow last checked: 7 hours ago
Listing updated: September 03, 2025 at 01:58pm
Listed by:
Ashley Kirkwood,
Clayton Properties Group Inc
Source: Consolidated MLS,MLS#: 615520
Travel times
Schedule tour
Select your preferred tour type — either in-person or real-time video tour — then discuss available options with the builder representative you're connected with.
Facts & features
Interior
Bedrooms & bathrooms
- Bedrooms: 3
- Bathrooms: 2
- Full bathrooms: 2
- Main level bathrooms: 2
Primary bedroom
- Features: Double Vanity, Separate Shower, Walk-In Closet(s), Vaulted Ceiling(s)
- Level: Main
Bedroom 2
- Features: Double Vanity, Bath-Shared, Walk-In Closet(s)
- Level: Main
Bedroom 3
- Features: Double Vanity, Bath-Shared, Walk-In Closet(s)
- Level: Main
Dining room
- Features: Vaulted Ceiling(s)
- Level: Main
Great room
- Level: Main
Kitchen
- Features: Eat-in Kitchen, Kitchen Island, Backsplash-Other, Recessed Lighting, Counter Tops-Quartz
- Level: Main
Heating
- Gas 1st Lvl
Cooling
- Central Air
Appliances
- Included: Free-Standing Range, Self Clean, Smooth Surface, Dishwasher, Disposal, Tankless Water Heater, Gas Water Heater
- Laundry: Main Level
Features
- Flooring: Luxury Vinyl
- Has basement: No
- Attic: Pull Down Stairs
- Has fireplace: Yes
- Fireplace features: Gas Log-Natural
Interior area
- Total structure area: 1,548
- Total interior livable area: 1,548 sqft
Property
Parking
- Total spaces: 2
- Parking features: Garage - Attached
- Attached garage spaces: 2
Features
- Stories: 1
Lot
- Size: 5,227.2 Square Feet
- Features: Sprinkler
Details
- Parcel number: 174040102
Construction
Type & style
- Home type: SingleFamily
- Architectural style: Ranch
- Property subtype: Single Family Residence
Materials
- Vinyl
- Foundation: Slab
Condition
- New Construction
- New construction: Yes
- Year built: 2025
Details
- Builder name: Mungo Homes
- Warranty included: Yes
Utilities & green energy
- Sewer: Public Sewer
- Water: Public
Community & HOA
Community
- Features: Pool, Sidewalks
- Security: Smoke Detector(s)
- Subdivision: Killians Crossing
HOA
- Has HOA: Yes
- Services included: Common Area Maintenance, Playground, Pool
- HOA fee: $574 annually
Location
- Region: Blythewood
Financial & listing details
- Price per square foot: $173/sqft
- Date on market: 8/18/2025
- Listing agreement: Exclusive Right To Sell
- Road surface type: Paved
About the community
Welcome to Killian's Crossing, a vibrant new community in Northeast Columbia designed for modern living. Perfectly situated for convenience, Killian's Crossing offers easy access to major interstates and is just minutes away from a variety of shopping and dining options. Our thoughtfully designed floor plans range from 1,250 to 2,600+ square feet, providing the perfect space for first-time home buyers. Future amenities include a community pool, cabana, and playground - enhancing the neighborhood's appeal for relaxation and recreation.
Source: Mungo Homes, Inc

