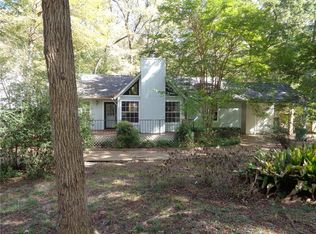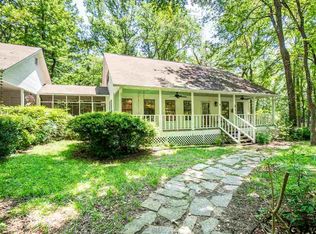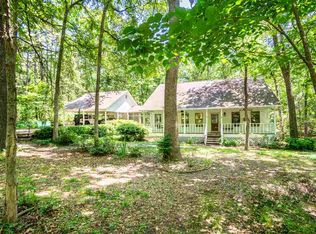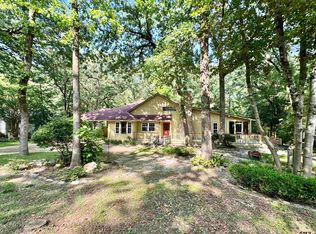Sold on 07/30/25
Price Unknown
136 Lariat Loop, Holly Lake Ranch, TX 75765
2beds
1,292sqft
Single Family Residence
Built in 1997
0.42 Acres Lot
$227,600 Zestimate®
$--/sqft
$1,590 Estimated rent
Home value
$227,600
Estimated sales range
Not available
$1,590/mo
Zestimate® history
Loading...
Owner options
Explore your selling options
What's special
Holly Lake Ranch, Texas - If you are looking for a move in ready home in a great location on a gorgeous wooded lot, check this out! The covered front deck is rocking chair ready & is the perfect place for your morning coffee with no neighbors in sight. Enter the open concept home with a wall of windows offering lots of natural light & easy open windows for fresh air. Living area offers vaulted ceiling, efficient pellet stove & laminate flooring. The kitchen has good cabinet & counter space, pantry,2025 microwave & 2024 SS dishwasher. Both bedrooms have en suites & walk in closets, & the spacious primary bedroom has access to the deck in the back. All glass sunroom has incredible views & makes you feel like you are in a treehouse. Aerobic septic system with maintenance contract. Outside amenities include attached carport with enclosed storage, paved driveway & sidewalk, multi-level decking to enjoy all the beauty Holly Lake has to offer. The home has access from a bridle path directly to Lake Greenbriar, so you can walk to the lake! Low maintenance yard. Holly Lake has so much to offer with 24 hour manned security, landing strip, golf, pickle ball, swimming pools, tennis courts, work out room and numerous clubs and activities.
Zillow last checked: 8 hours ago
Listing updated: July 31, 2025 at 09:52am
Listed by:
Kay Florence 903-343-1203,
United Country Cain Agency
Bought with:
Patti Parr, TREC# 0603986
Source: GTARMLS,MLS#: 25007871
Facts & features
Interior
Bedrooms & bathrooms
- Bedrooms: 2
- Bathrooms: 2
- Full bathrooms: 2
Bedroom
- Features: Walk-In Closet(s)
- Level: Main
Bedroom 1
- Area: 224
- Dimensions: 16 x 14
Bedroom 2
- Area: 144
- Dimensions: 12 x 12
Bathroom
- Features: Shower Only, Ceramic Tile
Kitchen
- Features: Breakfast Room
- Area: 224
- Dimensions: 16 x 14
Living room
- Area: 272
- Dimensions: 17 x 16
Office
- Area: 140
- Dimensions: 14 x 10
Heating
- Central/Electric, Pellet Stove
Cooling
- Central Electric
Appliances
- Included: Range/Oven-Electric, Dishwasher, Disposal, Microwave, Electric Water Heater
Features
- Ceiling Fan(s), Vaulted Ceiling(s), Pantry
- Flooring: Carpet, Laminate, Tile
- Windows: Skylight(s), Blinds
- Has fireplace: Yes
- Fireplace features: Blower Fan, Other/See Remarks
Interior area
- Total structure area: 1,292
- Total interior livable area: 1,292 sqft
Property
Parking
- Parking features: Garage Faces Front, Other/See Remarks
- Has garage: Yes
- Has uncovered spaces: Yes
Features
- Levels: One
- Stories: 1
- Patio & porch: Porch
- Exterior features: Gutter(s)
- Pool features: None
- Fencing: None
- Body of water: Greenbriar Lake
Lot
- Size: 0.42 Acres
- Features: Irregular Lot, Subdivision Lot, Wooded
Details
- Additional structures: None
- Parcel number: 000000030473
- Special conditions: Homeowner's Assn Dues
Construction
Type & style
- Home type: SingleFamily
- Architectural style: Cottage
- Property subtype: Single Family Residence
Materials
- Wood Frame
- Foundation: Pillar/Post/Pier
- Roof: Composition
Condition
- Year built: 1997
Utilities & green energy
- Sewer: Aerobic Septic
- Water: Public, Company: Liberty
Community & neighborhood
Security
- Security features: Smoke Detector(s)
Community
- Community features: Common Areas, Tennis Court(s), Pool, Golf, Fishing, Gated, Dining - Country Club, Resort Property, Landing Strip, Boat Ramp, Green Belt, RV Parking, Other, Playground, Lake
Location
- Region: Holly Lake Ranch
- Subdivision: Holly Lake Ranch
HOA & financial
HOA
- Has HOA: Yes
- HOA fee: $179 monthly
Other
Other facts
- Listing terms: Cash,Conventional
- Road surface type: Paved
Price history
| Date | Event | Price |
|---|---|---|
| 7/30/2025 | Sold | -- |
Source: | ||
| 7/3/2025 | Pending sale | $249,000$193/sqft |
Source: NTREIS #20948583 Report a problem | ||
| 6/27/2025 | Contingent | $249,000$193/sqft |
Source: NTREIS #20948583 Report a problem | ||
| 6/27/2025 | Pending sale | $249,000$193/sqft |
Source: | ||
| 5/23/2025 | Listed for sale | $249,000$193/sqft |
Source: | ||
Public tax history
| Year | Property taxes | Tax assessment |
|---|---|---|
| 2024 | $579 | $174,787 +10% |
| 2023 | -- | $158,897 +10% |
| 2022 | $1,379 | $144,452 +10% |
Find assessor info on the county website
Neighborhood: 75765
Nearby schools
GreatSchools rating
- 6/10Harmony Intermediate SchoolGrades: 4-5Distance: 4.7 mi
- 8/10Harmony Junior High SchoolGrades: 6-8Distance: 4.7 mi
- 6/10Harmony High SchoolGrades: 9-12Distance: 4.7 mi
Schools provided by the listing agent
- Elementary: Harmony
- Middle: Harmony
- High: Harmony
Source: GTARMLS. This data may not be complete. We recommend contacting the local school district to confirm school assignments for this home.



