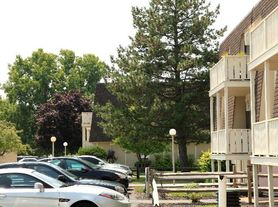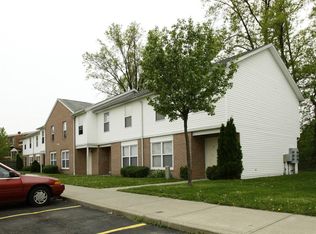Discover a charming 1438 square foot home in the heart of Amherst, OH, built in 1920 and brimming with character. This delightful residence features three spacious bedrooms and 1 bathrooms, providing ample space for relaxation and comfort as well as a fenced in backyard. The well-appointed kitchen comes equipped with essential appliances, including a refrigerator, stove, and microwave, ensuring convenience for all your culinary endeavors. A washer and dryer are also included as a courtesy but will not be replaced.
The property is ideally situated within walking distance of local schools, making it an excellent choice for those who appreciate accessibility to community resources. With pets allowed, this home is ready to welcome your furry companions, ensuring everyone feels at home.
Stay cool during the warmer months with the air conditioning system, providing a comfortable atmosphere year-round. Please note that smoking is not permitted, ensuring a clean and fresh environment. Don't miss the opportunity to call this charming Amherst home your own.
Renter responsible for gas and electric and water/sewer. First month, and security deposit due at signing. Recommended Income Ratio and Credit Score are negotiable but will require last months rent (which can be paid in installments). No Smoking. Lease Origination Fee $150. Pet Friendly. Dogs $100 flat fee, cats are $50. Renters insurance is not required but highly recommended.
House for rent
Accepts Zillow applications
$1,395/mo
136 Lincoln St, Amherst, OH 44001
3beds
1,438sqft
Price may not include required fees and charges.
Single family residence
Available now
Cats, small dogs OK
Central air
Hookups laundry
Off street parking
Forced air
What's special
Well-appointed kitchenEssential appliancesFenced in backyardAir conditioning system
- 2 days |
- -- |
- -- |
Travel times
Facts & features
Interior
Bedrooms & bathrooms
- Bedrooms: 3
- Bathrooms: 1
- Full bathrooms: 1
Heating
- Forced Air
Cooling
- Central Air
Appliances
- Included: Dishwasher, Microwave, Oven, Refrigerator, WD Hookup
- Laundry: Hookups
Features
- WD Hookup
- Flooring: Carpet, Hardwood, Tile
Interior area
- Total interior livable area: 1,438 sqft
Property
Parking
- Parking features: Off Street
- Details: Contact manager
Features
- Exterior features: Bicycle storage, Electricity not included in rent, Gas not included in rent, Heating system: Forced Air, Sewage not included in rent, Water not included in rent
Details
- Parcel number: 0500023110045
Construction
Type & style
- Home type: SingleFamily
- Property subtype: Single Family Residence
Community & HOA
Location
- Region: Amherst
Financial & listing details
- Lease term: 1 Year
Price history
| Date | Event | Price |
|---|---|---|
| 10/14/2025 | Listed for rent | $1,395$1/sqft |
Source: Zillow Rentals | ||
| 8/1/2025 | Pending sale | $140,000+12%$97/sqft |
Source: | ||
| 7/25/2025 | Sold | $125,000-10.7%$87/sqft |
Source: | ||
| 7/13/2025 | Contingent | $140,000$97/sqft |
Source: | ||
| 7/2/2025 | Listed for sale | $140,000-6.7%$97/sqft |
Source: | ||

