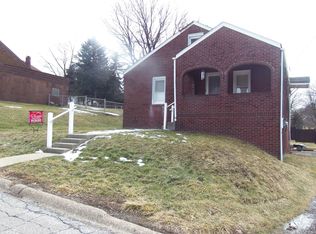Sold for $180,000
$180,000
136 Mahan Rd, Weirton, WV 26062
3beds
1,066sqft
Single Family Residence
Built in 1955
8,777.34 Square Feet Lot
$182,700 Zestimate®
$169/sqft
$829 Estimated rent
Home value
$182,700
Estimated sales range
Not available
$829/mo
Zestimate® history
Loading...
Owner options
Explore your selling options
What's special
WELCOME to 136 Mahan Rd, Weirton, WV - and yes, this home will come with a HOME WARRANTY! This raised ranch style home offers 3 bedrooms, 1 and a half bathrooms, and DRY, partially finished basement where you will find a recreation room featuring a bar with a refrigerator, sink and bar stools, a 50" TV, couch, and electric fireplace.
On the main floor you will observe a bright and spacious living room, an eat in kitchen equipped with all appliances, 3 roomy bedrooms, and a full bath. Enjoy having your morning coffee, relaxing in the evening, or hosting a BBQ on the large, covered back patio leading out to the generously sized and fully fenced backyard. As you walk down the stairs to the basement, you will be welcomed into the finished recreation room that is perfect for entertaining or just relaxing. You will also find the laundry room, ample storage spaces, a half bath and access to 2 attached garages. Did I mention that the basement is completely DRY?! Don't miss your chance to tour this well-maintained, move-in ready home. Contact me or your agent today to schedule a showing!
Zillow last checked: 8 hours ago
Listing updated: October 01, 2025 at 11:04am
Listing Provided by:
Lynnette Davis 304-723-1733 c21greathouse@yahoo.com,
Century 21 Greathouse Realty, LLC
Bought with:
Bill Raymond, 0030449
Raymond Realty Group, LLC.
Dylan Donovall, 230302551
Raymond Realty Group, LLC.
Source: MLS Now,MLS#: 5144942 Originating MLS: Other/Unspecificed
Originating MLS: Other/Unspecificed
Facts & features
Interior
Bedrooms & bathrooms
- Bedrooms: 3
- Bathrooms: 2
- Full bathrooms: 1
- 1/2 bathrooms: 1
- Main level bathrooms: 1
- Main level bedrooms: 3
Bedroom
- Level: First
- Dimensions: 13 x 11
Bedroom
- Level: First
- Dimensions: 10 x 12
Bedroom
- Level: First
- Dimensions: 10 x 12
Bathroom
- Level: First
- Dimensions: 9.5 x 6.5
Bathroom
- Level: Lower
- Dimensions: 10 x 4
Kitchen
- Level: First
- Dimensions: 21 x 10
Laundry
- Level: Lower
- Dimensions: 16 x 10
Living room
- Level: First
- Dimensions: 15 x 16
Other
- Description: Storage room or fruit cellar
- Level: Lower
- Dimensions: 10 x 5.8
Recreation
- Level: Lower
- Dimensions: 26.5 x 15.5
Heating
- Forced Air, Gas
Cooling
- Central Air
Appliances
- Included: Dryer, Dishwasher, Microwave, Range, Refrigerator, Washer
- Laundry: Washer Hookup, Electric Dryer Hookup, In Basement
Features
- Eat-in Kitchen, Bar
- Basement: Exterior Entry,Full,Interior Entry,Partially Finished,Storage Space,Walk-Up Access
- Has fireplace: No
Interior area
- Total structure area: 1,066
- Total interior livable area: 1,066 sqft
- Finished area above ground: 1,066
Property
Parking
- Total spaces: 2
- Parking features: Attached, Driveway, Electricity, Garage Faces Front, Garage, Garage Door Opener, Heated Garage, Paved, Water Available
- Attached garage spaces: 2
Features
- Levels: One
- Stories: 1
- Patio & porch: Covered, Deck, Front Porch
- Fencing: Back Yard,Gate
- Has view: Yes
- View description: Neighborhood, Trees/Woods
Lot
- Size: 8,777 sqft
- Features: Back Yard, Dead End, Front Yard, Wooded
Details
- Additional parcels included: W39N 0136
- Parcel number: W39N 0137
Construction
Type & style
- Home type: SingleFamily
- Architectural style: Ranch
- Property subtype: Single Family Residence
- Attached to another structure: Yes
Materials
- Vinyl Siding
- Foundation: Block
- Roof: Metal
Condition
- Year built: 1955
Details
- Warranty included: Yes
Utilities & green energy
- Sewer: Public Sewer
- Water: Public
Community & neighborhood
Location
- Region: Weirton
Other
Other facts
- Listing terms: Cash,Conventional,FHA,VA Loan
Price history
| Date | Event | Price |
|---|---|---|
| 9/29/2025 | Sold | $180,000+2.9%$169/sqft |
Source: | ||
| 9/6/2025 | Pending sale | $175,000$164/sqft |
Source: | ||
| 8/11/2025 | Contingent | $175,000$164/sqft |
Source: | ||
| 8/1/2025 | Listed for sale | $175,000+169.2%$164/sqft |
Source: | ||
| 1/3/1995 | Sold | $65,000$61/sqft |
Source: Agent Provided Report a problem | ||
Public tax history
| Year | Property taxes | Tax assessment |
|---|---|---|
| 2025 | $740 +4.6% | $46,620 +0.5% |
| 2024 | $708 +79.7% | $46,380 +1.2% |
| 2023 | $394 -1.5% | $45,840 |
Find assessor info on the county website
Neighborhood: 26062
Nearby schools
GreatSchools rating
- NAWeirton Heights Elementary SchoolGrades: PK-4Distance: 0.6 mi
- 7/10Weir Middle SchoolGrades: 5-8Distance: 1.3 mi
- 5/10Weir High SchoolGrades: 9-12Distance: 1.3 mi
Schools provided by the listing agent
- District: Hancock WVCSD
Source: MLS Now. This data may not be complete. We recommend contacting the local school district to confirm school assignments for this home.
Get pre-qualified for a loan
At Zillow Home Loans, we can pre-qualify you in as little as 5 minutes with no impact to your credit score.An equal housing lender. NMLS #10287.
