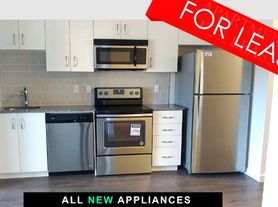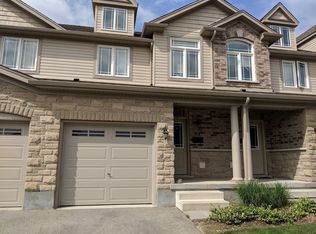2000+ sq. ft. semi-detached bungaloft with bright, spacious living throughout. 3 bedrooms + 3.5 bathrooms + main floor office/multi purpose room Main floor primary suite + upper floor 2 bedrooms & loft Halls on both levels for extra living space Semi-finished walkout basement (partially finished with a games room, full bath, and so much more space) Modern kitchen with stainless steel appliances, breakfast bar Vaulted great room filled with natural light, perfect for relaxing or entertaining or Office room There is an upper level wood deck, lower level patio, and a front verandah with a view of beautifully designed gardens, and an intricate walking path that leads to a stairway to your private rear yard. Parking: 1 covered + 1 uncoveredWasher and dryer included Utilities extra Located in a quiet, family-friendly south end neighbourhood. Just minutes walk to Westminster Woods School, close to shopping plazas, restaurants, parks. Close to Hwy 401. *For Additional Property Details Click The Brochure Icon Below*
House for rent
C$3,400/mo
136 McArthur Cres, Guelph, ON N1L 1S3
3beds
Price may not include required fees and charges.
Singlefamily
Available now
-- Pets
Central air
In unit laundry
2 Parking spaces parking
Natural gas, forced air
What's special
Bright spacious livingMain floor primary suiteSemi-finished walkout basementModern kitchenStainless steel appliancesBreakfast barUpper level wood deck
- 1 day |
- -- |
- -- |
Travel times
Renting now? Get $1,000 closer to owning
Unlock a $400 renter bonus, plus up to a $600 savings match when you open a Foyer+ account.
Offers by Foyer; terms for both apply. Details on landing page.
Facts & features
Interior
Bedrooms & bathrooms
- Bedrooms: 3
- Bathrooms: 4
- Full bathrooms: 4
Heating
- Natural Gas, Forced Air
Cooling
- Central Air
Appliances
- Included: Dryer, Oven, Washer
- Laundry: In Unit, Laundry Room
Features
- Primary Bedroom - Main Floor
- Has basement: Yes
Property
Parking
- Total spaces: 2
- Details: Contact manager
Features
- Exterior features: Contact manager
Details
- Parcel number: 711861872
Construction
Type & style
- Home type: SingleFamily
- Property subtype: SingleFamily
Community & HOA
Location
- Region: Guelph
Financial & listing details
- Lease term: Contact For Details
Price history
Price history is unavailable.

