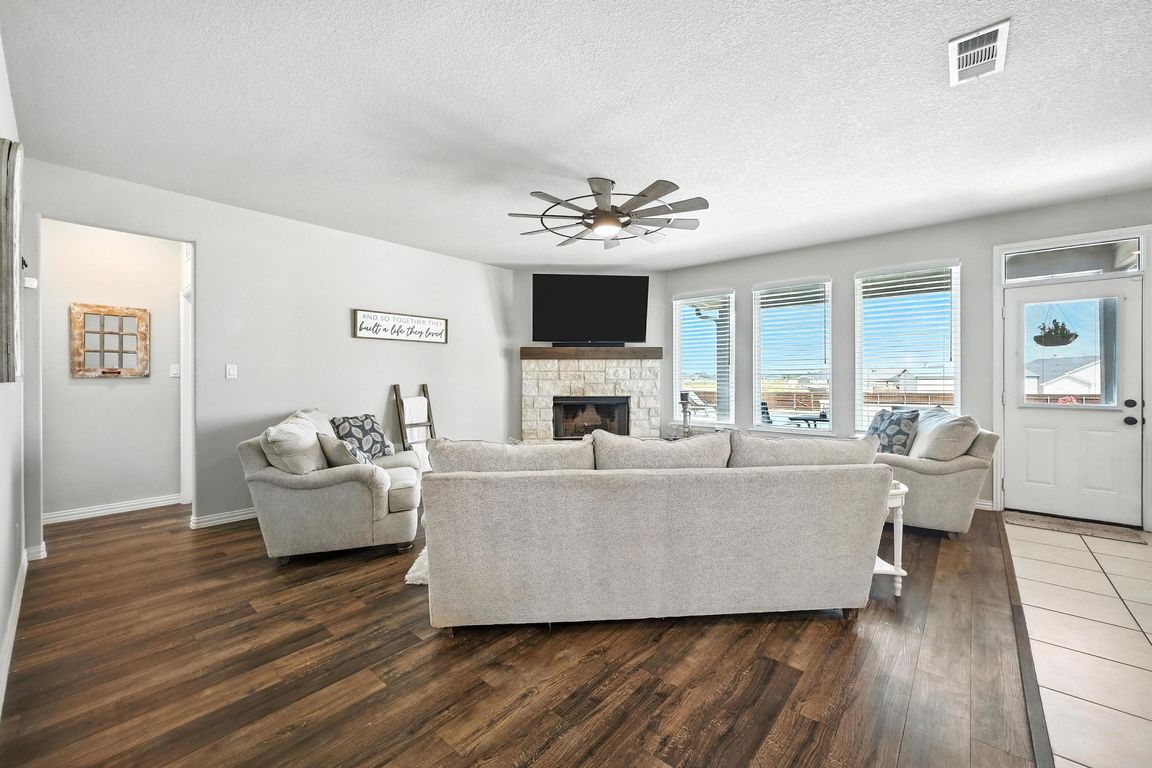
For sale
$675,000
4beds
2,635sqft
136 Meadow Vista Dr, Rhome, TX 76078
4beds
2,635sqft
Single family residence
Built in 2021
0.79 Acres
2 Attached garage spaces
$256 price/sqft
$500 annually HOA fee
What's special
Sparkling poolHigh-end finishesSoothing hot tubDedicated private officeResort-style livingSpacious thoughtfully designed layoutOversized laundry room
This beautifully crafted 4-bedroom, 3.5-bathroom home blends elegance and comfort with high-end finishes throughout. Step inside to find a spacious, thoughtfully designed layout, including an oversized laundry room and a convenient mud area—perfect for backpacks, coats, and everyday organization. Upstairs, two full bathrooms provide extra convenience for family and guests. A dedicated ...
- 12 days
- on Zillow |
- 675 |
- 44 |
Likely to sell faster than
Source: NTREIS,MLS#: 21031531
Travel times
Living Room
Kitchen
Primary Bedroom
Zillow last checked: 7 hours ago
Listing updated: August 13, 2025 at 08:11pm
Listed by:
Cassie Messer 0538112,
221 Realty Advisors 817-962-8440
Source: NTREIS,MLS#: 21031531
Facts & features
Interior
Bedrooms & bathrooms
- Bedrooms: 4
- Bathrooms: 4
- Full bathrooms: 3
- 1/2 bathrooms: 1
Primary bedroom
- Features: Ceiling Fan(s), Dual Sinks, En Suite Bathroom, Garden Tub/Roman Tub, Separate Shower, Walk-In Closet(s)
- Level: First
- Dimensions: 16 x 13
Bedroom
- Features: Ceiling Fan(s), Split Bedrooms, Walk-In Closet(s)
- Level: Second
- Dimensions: 13 x 12
Bedroom
- Features: Ceiling Fan(s), Split Bedrooms, Walk-In Closet(s)
- Level: Second
- Dimensions: 14 x 11
Bedroom
- Features: Ceiling Fan(s), Split Bedrooms, Walk-In Closet(s)
- Level: Second
- Dimensions: 12 x 11
Dining room
- Level: First
- Dimensions: 11 x 15
Game room
- Level: Second
- Dimensions: 14 x 12
Kitchen
- Features: Breakfast Bar, Built-in Features, Eat-in Kitchen, Kitchen Island, Pantry, Stone Counters, Walk-In Pantry
- Level: First
- Dimensions: 14 x 14
Living room
- Features: Ceiling Fan(s), Fireplace
- Level: First
- Dimensions: 17 x 14
Office
- Level: First
- Dimensions: 12 x 12
Utility room
- Features: Utility Room
- Level: First
- Dimensions: 8 x 5
Heating
- Central, Electric
Cooling
- Attic Fan, Central Air, Ceiling Fan(s), Electric
Appliances
- Included: Dishwasher, Electric Cooktop, Electric Oven, Electric Water Heater, Disposal, Microwave
- Laundry: Common Area, Washer Hookup, Dryer Hookup, ElectricDryer Hookup, Laundry in Utility Room
Features
- Decorative/Designer Lighting Fixtures, Double Vanity, Eat-in Kitchen, Granite Counters, High Speed Internet, Kitchen Island, Open Floorplan, Pantry, Cable TV, Walk-In Closet(s), Wired for Sound
- Flooring: Carpet, Ceramic Tile, Engineered Hardwood, Hardwood, Tile
- Has basement: No
- Number of fireplaces: 1
- Fireplace features: Living Room, Stone, Wood Burning
Interior area
- Total interior livable area: 2,635 sqft
Video & virtual tour
Property
Parking
- Total spaces: 6
- Parking features: Covered, Door-Multi, Direct Access, Driveway, Enclosed, Garage, Garage Door Opener, Kitchen Level, On Site, Private, Garage Faces Side, Storage
- Attached garage spaces: 2
- Covered spaces: 6
- Has uncovered spaces: Yes
Features
- Levels: Two
- Stories: 2
- Patio & porch: Covered
- Exterior features: Lighting, Other, Private Yard
- Has private pool: Yes
- Pool features: Gunite, Heated, In Ground, Outdoor Pool, Pool, Private, Pool/Spa Combo, Water Feature, Community
- Fencing: Back Yard
Lot
- Size: 0.79 Acres
- Features: Acreage, Back Yard, Interior Lot, Lawn, Subdivision, Sloped, Sprinkler System
- Residential vegetation: Grassed
Details
- Additional structures: RV/Boat Storage, See Remarks, Workshop
- Parcel number: 200000839
Construction
Type & style
- Home type: SingleFamily
- Architectural style: Detached
- Property subtype: Single Family Residence
Materials
- Brick, Concrete
- Foundation: Slab
- Roof: Composition
Condition
- Year built: 2021
Utilities & green energy
- Sewer: Aerobic Septic, Septic Tank
- Water: Community/Coop
- Utilities for property: Septic Available, Underground Utilities, Water Available, Cable Available
Green energy
- Energy efficient items: HVAC, Insulation, Roof, Rain/Freeze Sensors, Thermostat, Windows
- Water conservation: Low-Flow Fixtures, Water-Smart Landscaping
Community & HOA
Community
- Features: Park, Pool, Community Mailbox
- Subdivision: Fairview Mdws Ph 2
HOA
- Has HOA: Yes
- Services included: All Facilities, Association Management
- HOA fee: $500 annually
- HOA name: Prestige Star Mng
- HOA phone: 817-223-5626
Location
- Region: Rhome
Financial & listing details
- Price per square foot: $256/sqft
- Annual tax amount: $13,457
- Date on market: 8/13/2025